Yarluntzangbu Grand Canyon Art Centre
21 July 2011
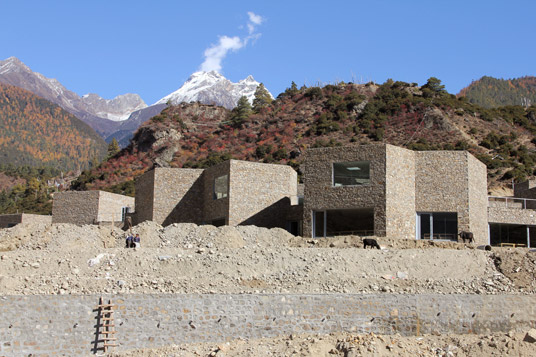

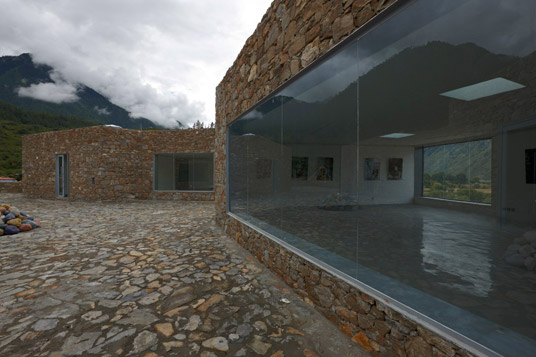
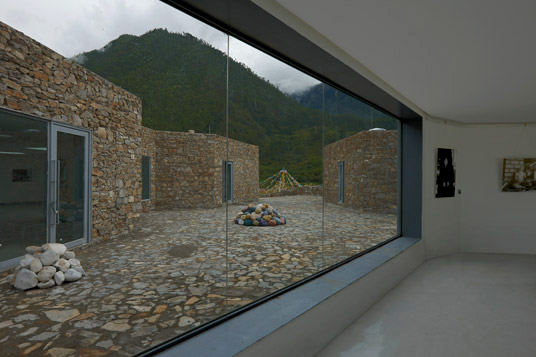
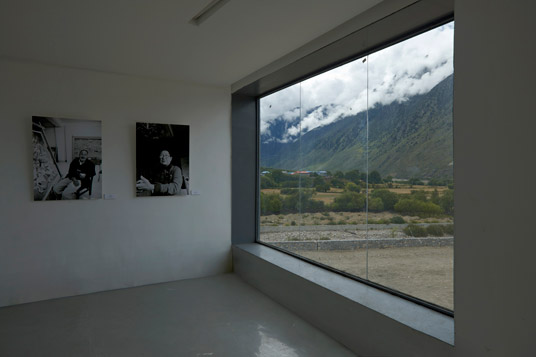
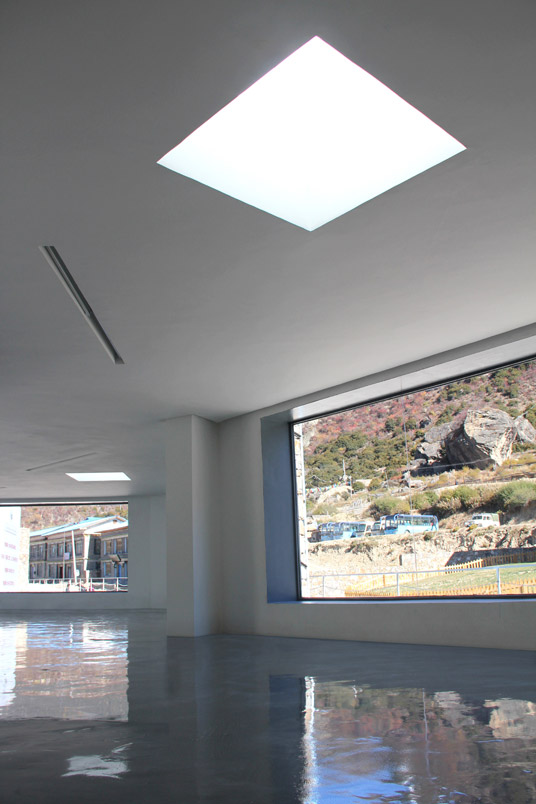
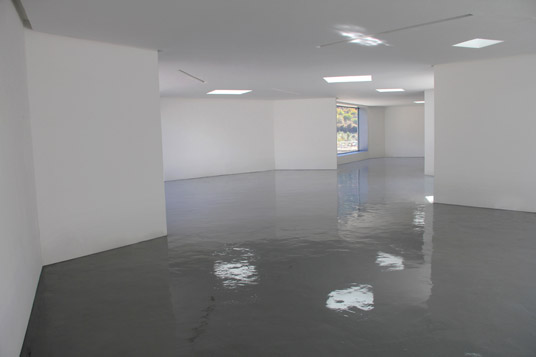
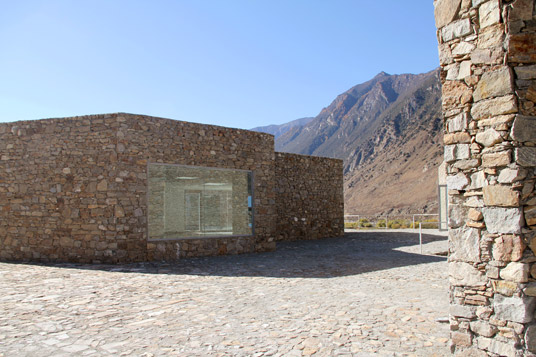
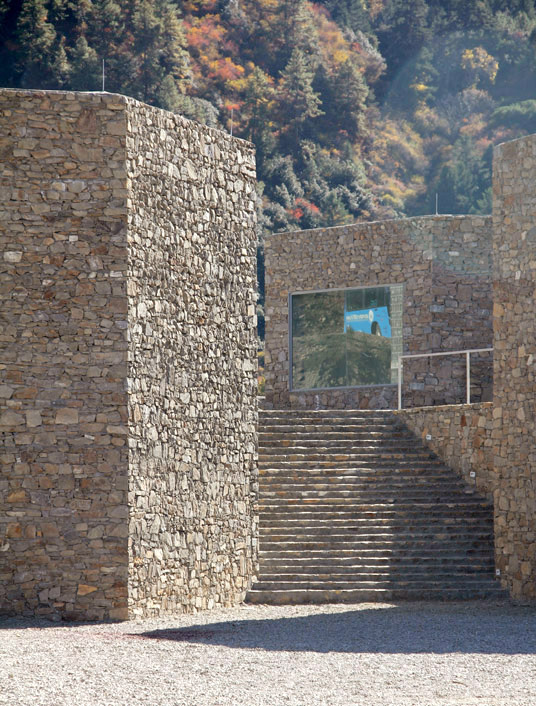
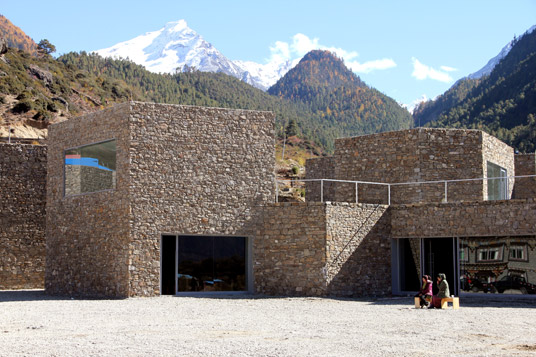
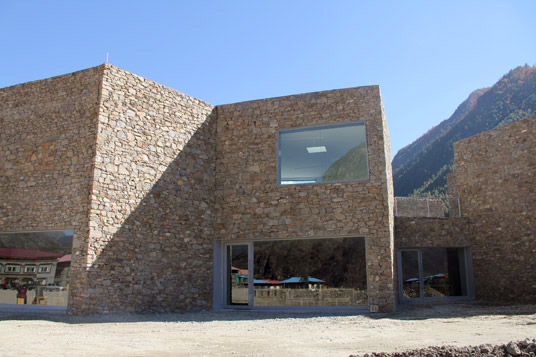
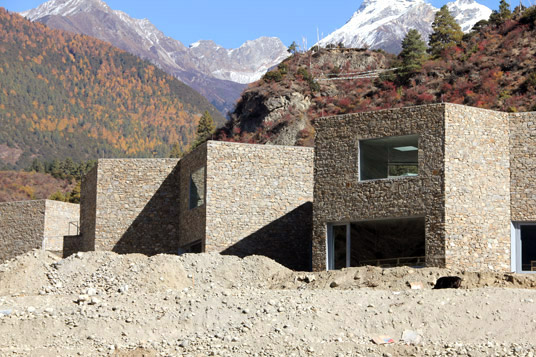
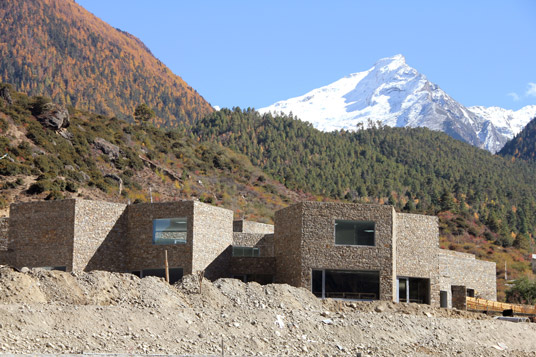
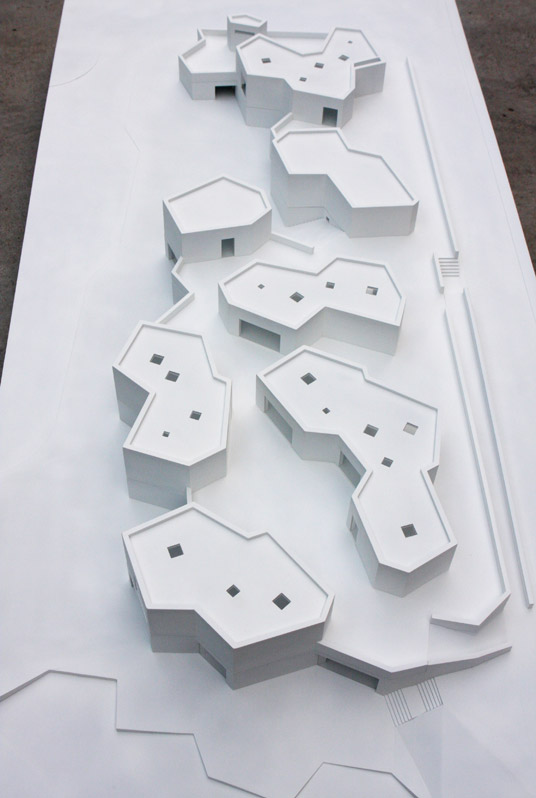
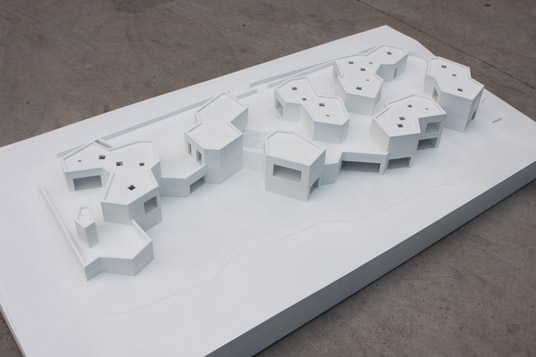
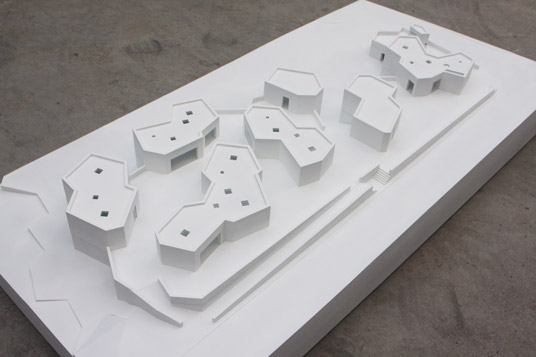
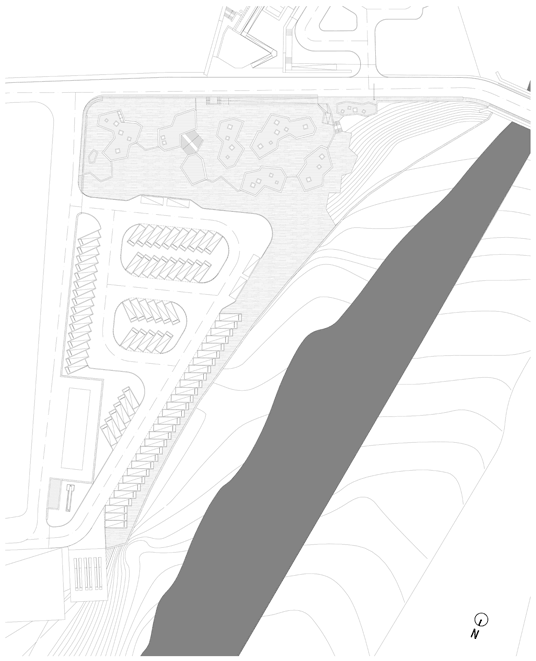
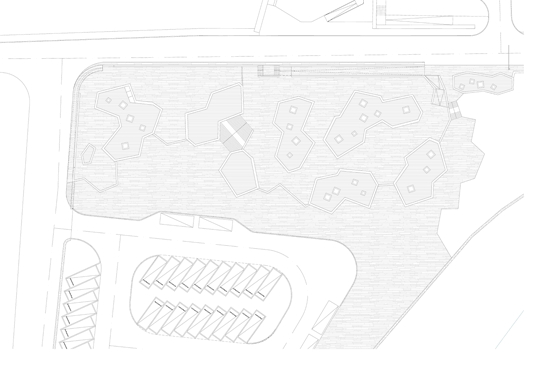
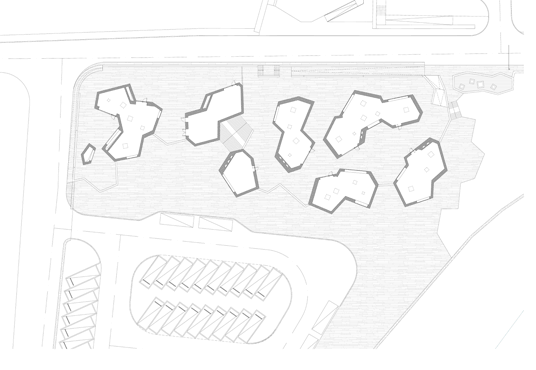
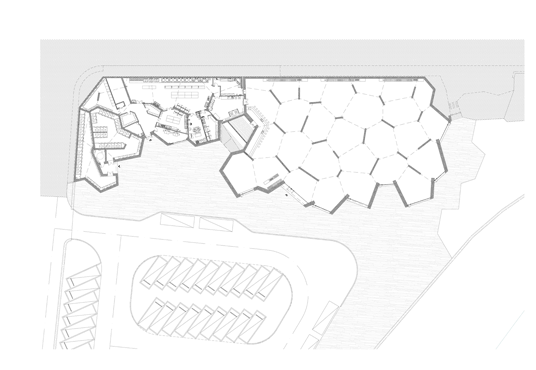
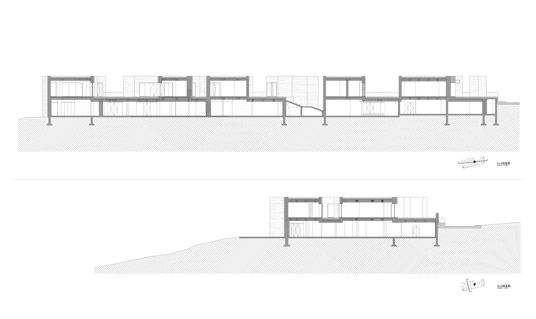
The Grand Canyon Art Centre is located at an altitude of 2900 metres high, at the entrance to Pai town, Nyingchi Province, Tibet. The site faces the Duoxiongla Snow Mountain in the south, the Yarluntzangbu River in the north; the Namjargabrwa Peak can be seen on the east side, while a neighbouring stream on its west flows down from the snow mountains.
In Tibet, landscapes and buildings are one. The design from standardarchitecture for the Grand Canyon Art Centre is not an exception, as our design hoped to further strengthen this integration of the art centre with the landscape. The design idea originated from a free grid composed of polygonal blocks. The structure and spatial organizations are defined by imposing this irregular grid system onto the whole building site, This interesting grid also gave the architectural space many “accidents”: some unexpected massing, lanes, spatial sequences, windows, views and viewing platforms. When viewed from a distance, the building can be read as boulders randomly scattered on the mountainside.
The building is vast in function, and split into top and bottom sections according to the natural height difference of the site. The building is a single story exhibition space when viewed from the road, having a total area of 1180 sqm; it is however a double story building when viewed from the parking lot, an area of 2750 sqm, which includes office spaces, coach dispatch centre, main restaurant, kitchen, and large toilet facilities. These two parts are connected by a grand staircase near the centre of the building, and forms the most convenient passage for tourists moving in between the reception, exhibition and coach terminal.
The windows inside the exhibition space are sized and placed through careful research. Each space has a few openings under the precondition of a continuous exhibition surface. Some of these windows form a series, occasionally giving the visitor three to four consecutive views towards the village afar, the Yarluntzangbu River, and the chain of mountains surrounding it. One can even catch a glimpse of the Namjargabrwa Peak and Gyala Peri Snow Mountain when the weather is clear.
Daylighting is an important consideration for the design of the Art Centre. For every space in the exhibition hall, skylights are placed in the gaps between the exhibit wall and building structure. Excellent lighting conditions can thus be achieved even without any artificial lighting. Since most of the building spaces are underground, good insulation is possible accompanied with the use of large areas of thick masonry and stone walls. Even under hot weather conditions in summer, the interior can still maintain a comfortable temperature without air-conditioning.
The building form strived for simplicity, in a way that allows both its locality and contemporariness to co-exist. The building material utilized the local masonry construction, while the window details gave prominence to the contemporariness of the exhibits. Its seamless and frameless connection of glass to wall, further abstracted the building within its colourful surroundings.
In the culture of building, standardarchitecture emphasized its equality towards the Tibetan culture. This means that contemporary buildings in Tibet should never be based on the copying and repetition of superficial Tibetan ornaments and forms, since these actions imply a hypocritical respect for its culture. True respect exists only through an unbiased view towards another’s culture. Only with this equality in mind, can a contemporary Chinese architecture truly exist and be built in Tibet.
Project Name: Tibet Yarluntzangbu Grand Canyon Art Centre
Location: Pai Town, Linzhi, Tibet
Program: Art Exhibition, Restaurant, Bus Station
Design period: 2010
Construction period: 2010-2011
Site area: 9900 sqm
Building area: 3900 sqm
Architect: standardarchitecture
大峡谷艺术馆其实是一个不大的建筑,位于西藏林芝米林县派镇的入口处,海拔2900多米,其南面是多雄拉雪山,北面是雅鲁藏布江,东面可以看见南迦巴瓦峰,西面紧邻着一条从雪山上下来的溪流。
在西藏,所有的建筑都是景观,而所有景观都是建筑。标准营造设计的大峡谷艺术馆自然也不例外,我们甚至希望通过设计增强艺术馆与景观的融合感。建筑的构思源于一个自由的多边形网格,我们将这个网格系统应用于整个建筑基地,建筑的结构和空间组织逻辑都由这个不规则的网格系统产生,而这样一个有趣的网格给建筑空间带来了很多个的“意外”:意外的体量、意外的小街巷、意外的空间序列、有意外风景的窗、和意外的景观平台,建筑从远处看去甚至有点像高山上随意散落的大石块。
建筑功能实际非常综合,根据地形的自然高差分为上下两部分,沿路一面看上去是单层艺术馆空间,总面积约1180平米,沿停车场一面看上去是两层建筑,面积约2750平米,其功能包括办公室、旅游巴士调度中心、大餐厅、厨房、及大型公共卫生间。上下两部分之间由一个位于建筑中部的大台阶连接,这里是游客往来游客接待站、艺术馆和上下旅游巴士最方便的通道。
艺术馆的开窗大小和位置经过仔细的研究,每个独立的空间在保持连续完整的展览墙面的前提下都有一两个景观窗,而这些窗有的可以连成序列,这样参观者有时可能从建筑的一边透过连续的三、四个景窗看到远处的村庄、雅鲁藏布江和岸边的山峦,天气好的时候可以透过景窗看到洁白的南迦巴瓦峰和加拉白垒雪山。
自然光的运用是艺术馆展厅设计的一个重要方面,展厅的每一个空间都结合展览墙和建筑结构空隙布置了多个采光天窗,因此很多展览甚至可以在完全不用人工照明的情况下也实现很好的照明效果。建筑由于大半面在地下,并采用了大面积较厚的砌块墙和石头墙,因此有不错的保温效果,建筑整体设任何空调设施,即使在夏天室外很热的情况下也能实现室内舒适的温度。
形式上我们明确地追求建筑简洁性,让建筑的当地性与当代性以纯净的方式同时存在。建筑的材料延续了以本地石材砌筑的方式,而在窗的细节上艺术馆更加突出作品的当代性,几乎与外墙平齐的玻璃和无框的玻璃接缝,使建筑在充满色彩的环境中显得更加抽象。
在建筑的文化态度上,标准营造继续强调对西藏文化平视态度,即西藏的当代建筑绝不应该存在于对传统藏式装饰和形式的模仿与复制上,因为模仿与复制只是虚伪的尊重,真正的尊重只能存在于既不仰视也不俯视的文化平视基础上的。有了文化平视的态度,真正的中国当代建筑在西藏才有了产生和存在的可能。