Rizhao Community Art Center on GA Document
10 June 2020
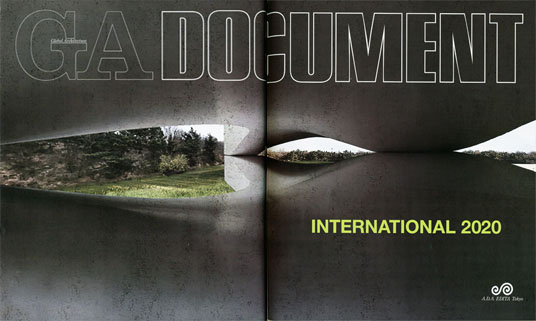
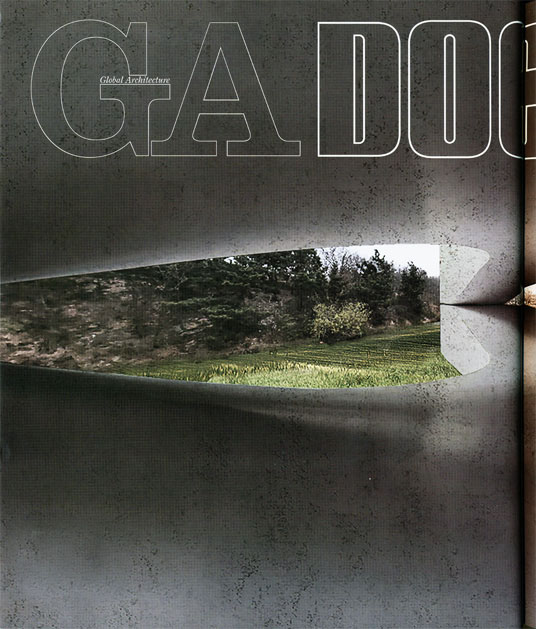


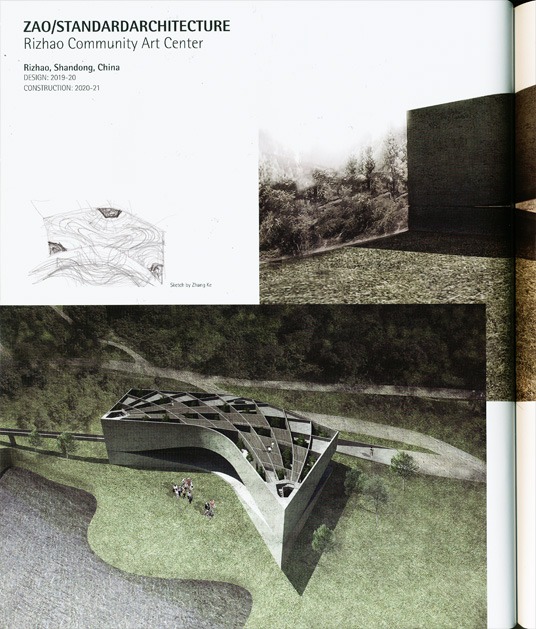
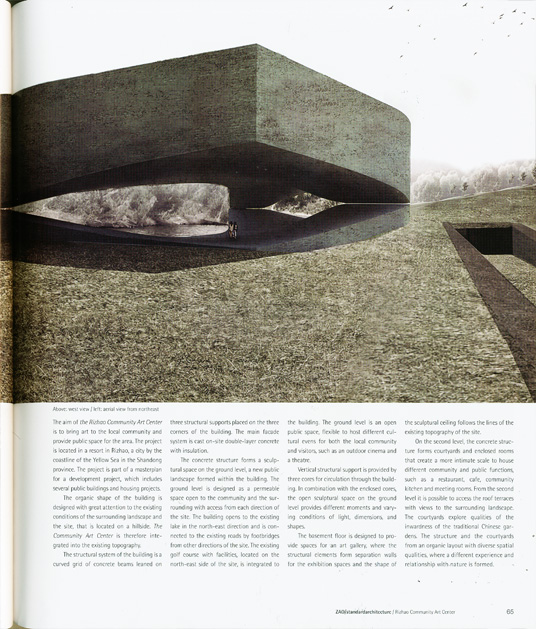
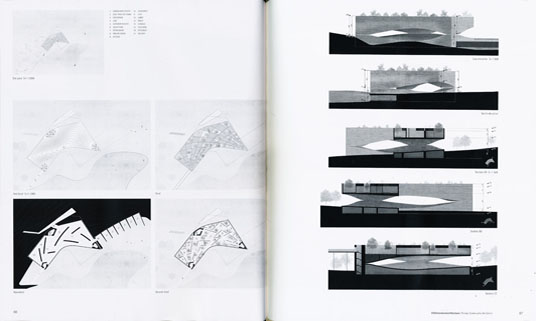
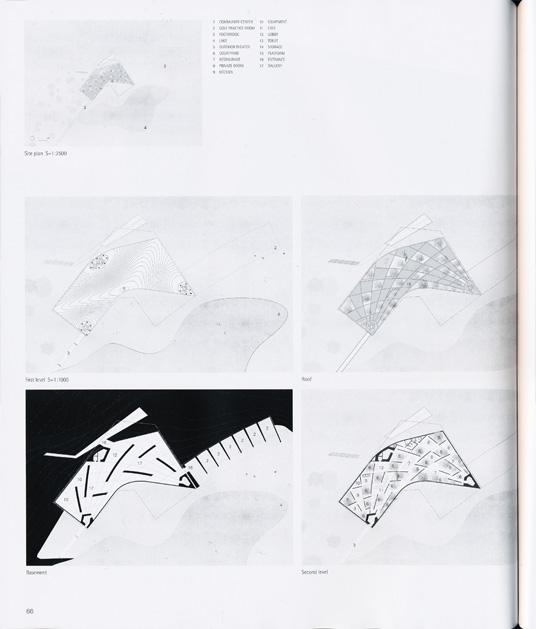
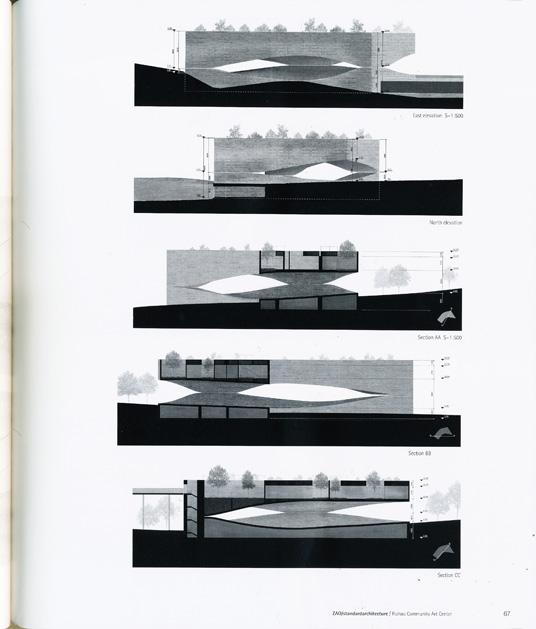
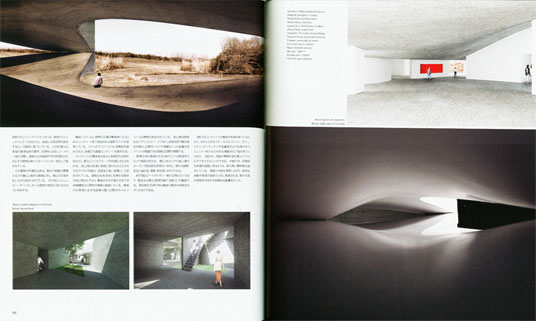
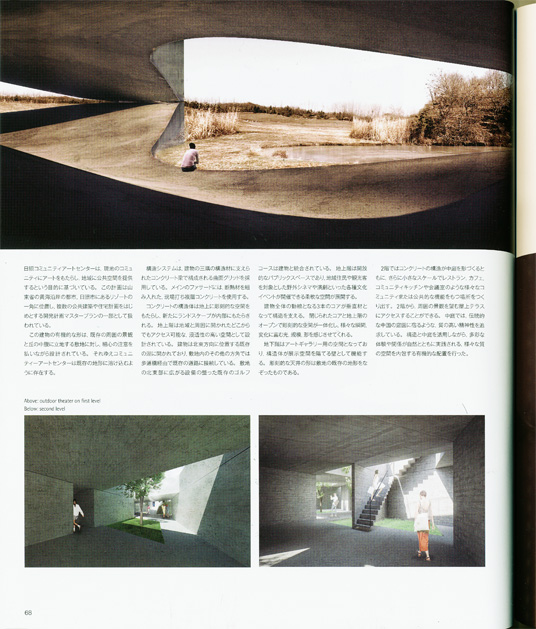

The aim of the Rizhao Community Art Center is to bring art to the local community and provide public space for the area. The project is located in a resort in Rizhao, a city by the coastline of the Yellow Sea in the Shandong province. The project is part of a masterplan for a development project, which includes several public buildings and housing projects.
The organic shape of the building is designed with great attention to the existing conditions of the surrounding landscape and the site, that is located on a hillside. The Community Art Center is therefore inte-grated into the existing topography.
The structural system of the building is a curved grid of concrete beams leaned on three structural supports placed on the three corners of the building. The main facade system is cast on-site double-layer concrete with insulation.
The concrete structure forms a sculptural space on the ground level, a new public landscape formed within the building. The ground level is designed as a permeable space open to the community and the sur-rounding with access from each direction of the site. The building opens to the existing lake in the north-east direction and is connected to the existing roads by footbridges from other directions of the site. The existing golf course with facilities, located on the north-east side of the site, is integrated to the building. The ground level is an open public space, flexible to host different cultural evens for both the local community and visitors, such as an outdoor cinema and a theatre.
Vertical structural support is provided by three cores for circulation through the building. In combination with the enclosed cores, the open sculptural space on the ground level provides different moments and varying conditions of light, dimensions, and shapes.
The basement floor is designed to pro-vide spaces for an art gallery, where the structural elements form separation walls for the exhibition spaces and the shape of the sculptural ceiling follows the lines of the existing topography of the site.
Architects: ZAO/standardarchitecture
principal-in-charge: Zhang Ke
project team: Zhang Mingming, Paolo Failla, Shasha Wang, Yunsi Hua, Luciano Ricci, Ana Paisano, Yu Yihua, Zhang Yehan
Consultant: China Architecture Design Research Group
structural/mechanical Program: community art center
Structural system: concrete
Major materials: concrete
Site area: 1,681㎡
Building area: 1,130 ㎡
Total floor area: 2,525 ㎡
日照コミュニティア一トセンタ一は,現地のコミュニティにア一トをもたらし,地域に公共空間を提供するという目的に基づいている。この計画は山東省の黄海沿岸の都市,日照市にあるリゾ一トの一角に位置し,複数の公共建築や住宅計画をはじめとする開発計画マスタ一プラ >の一部として扱われている。
この建物の有機的な形は,既存の周囲の景観と丘の中腹に立地する敷地に対し、細心の注意を払いながら設計されている。それゆえコミュニティ一ア一トセンタ一は既存の地形に溶け込むように存在する。
構造システムは,建物の三隅の構造材に支えられたコンクリ一ト梁で構成される曲面グリッドを採用している。メインのファサ一ドには,断熱材を組み入れた、現場打ち複層コンクリ一トを使用する。
コンクリ一トの構造体は地上に彫刻的な空間をもたらし,新たにランドスケ一プが内部にもたらされる。地上階は地域と周囲に開かれたどこからでもアクセス可能な,浸透性の高し空間として設計されている。建物は北東方向に位置する既存の湖に開かれており,敷地内のその他の方角では歩道橋経由で既存の道路に接続している。敷地の北東部に広がる設備の整った既存のゴルフコ一スは建物と統合されている。地上階は開放的なパブリックスペ一スであり,地域住民や観光客を対象とした野外シネマや演劇といった各種文化イベントが開催できる柔軟な空間が展開する。
建物全体の動線となる3本のコアが垂直材となって構造を支える。閉じられたコアと地上階のオ一プンで彫刻的な空間が一体化し,様々な瞬間,変化に富む光,規模,形を感じさせてくれる。
地下階はア一トギャラリ一用の空間となっており,構造体が展示空間を隔てる壁として機能する。彫刻的な天井の形は敷地の既存の地形をなぞったものである。
2階ではコンクリ一トの構造が中庭を形づくるともに,さらに小さなスケ一ルでレストラン,カフェ,コミュニティキッチンや会議室のような様々なコミュニティまたは公共的な機能をもつ場所をつくり出す。2階から,周囲の景観を望む屋上テラスにアクセスすることができる。中庭では,伝統的な中国の庭園に宿るような,質の高い精神性を追求している。構造と中庭を活用しながら,多彩な体験や関係が自然とともに実践される,様々な質の空間を内包する有機的な配置を行った。