Building a Home for Scientists
01 June 2017

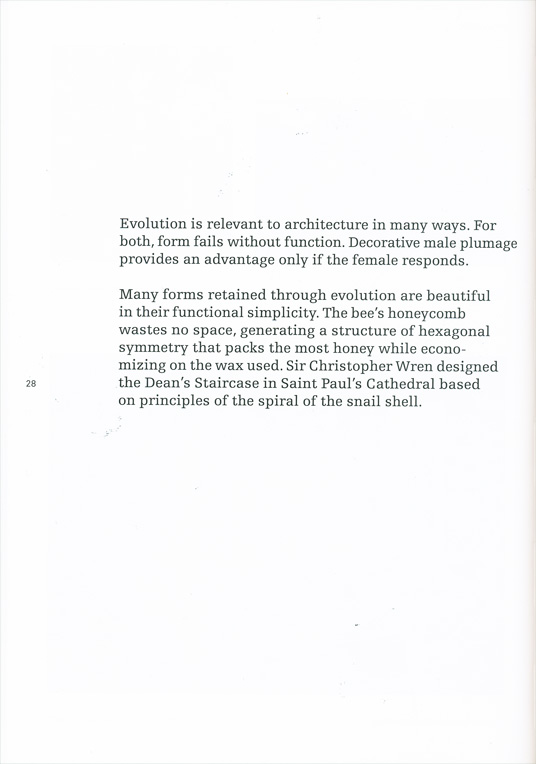
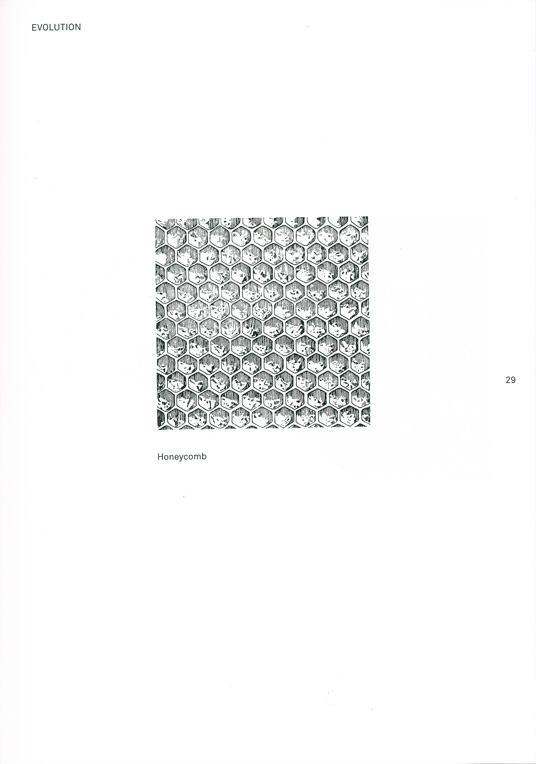
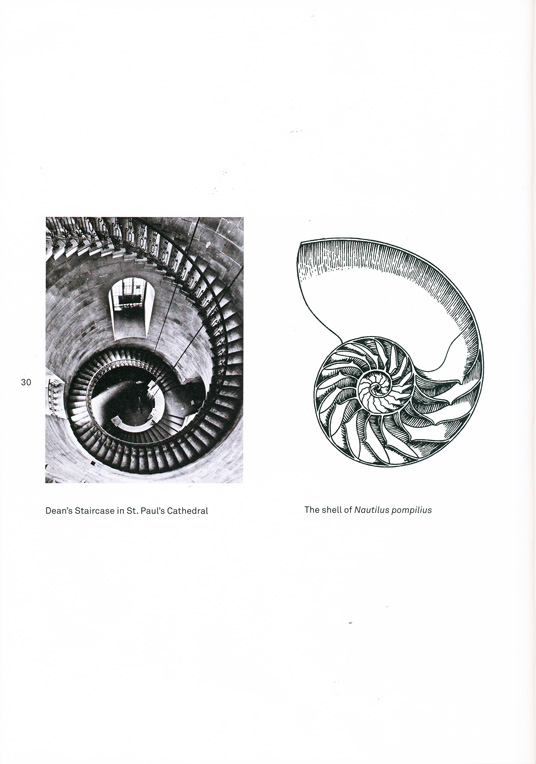
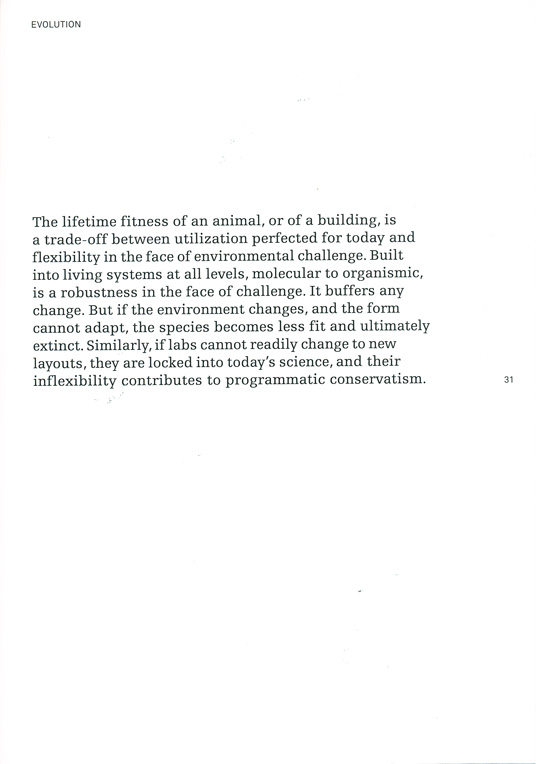
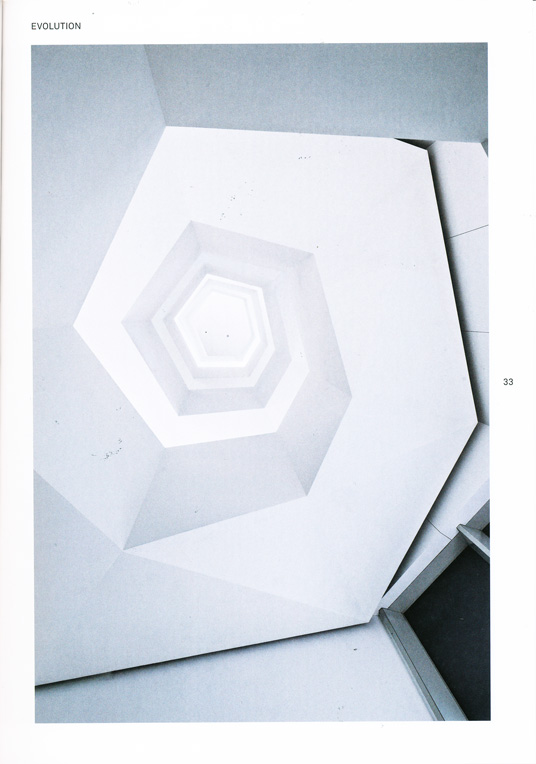
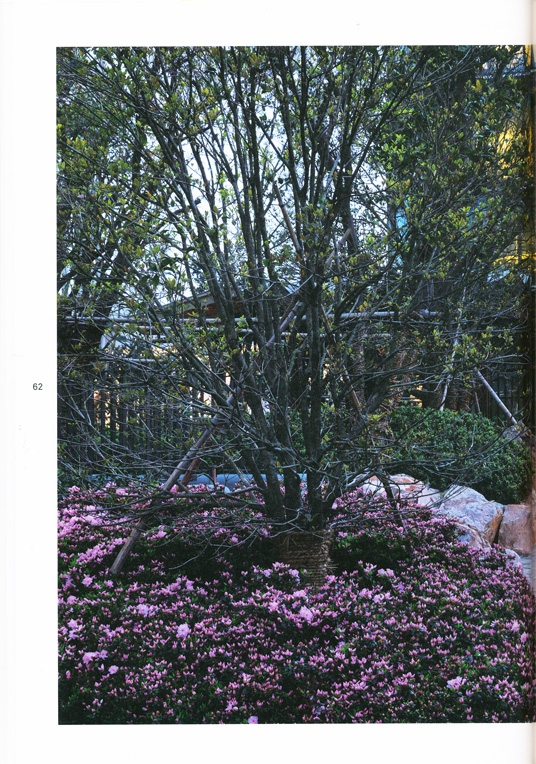
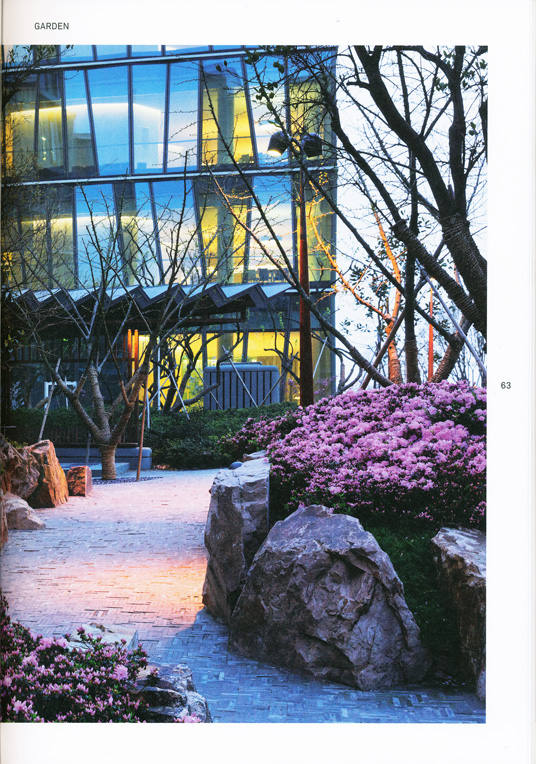
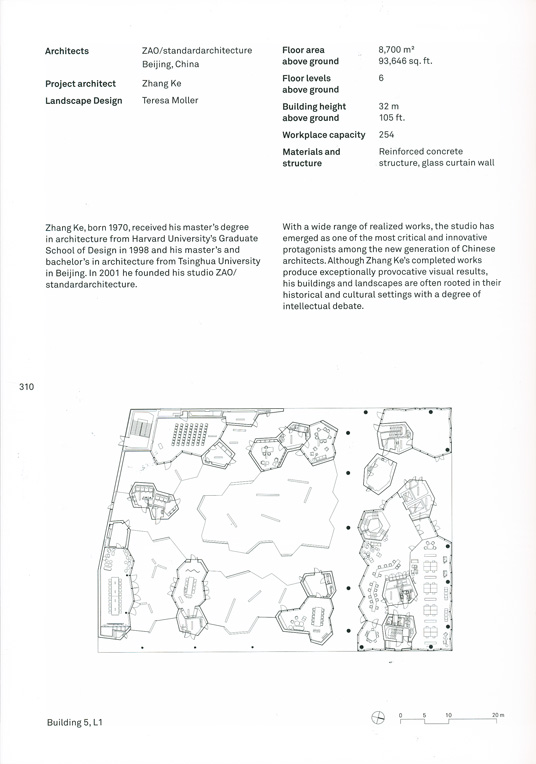
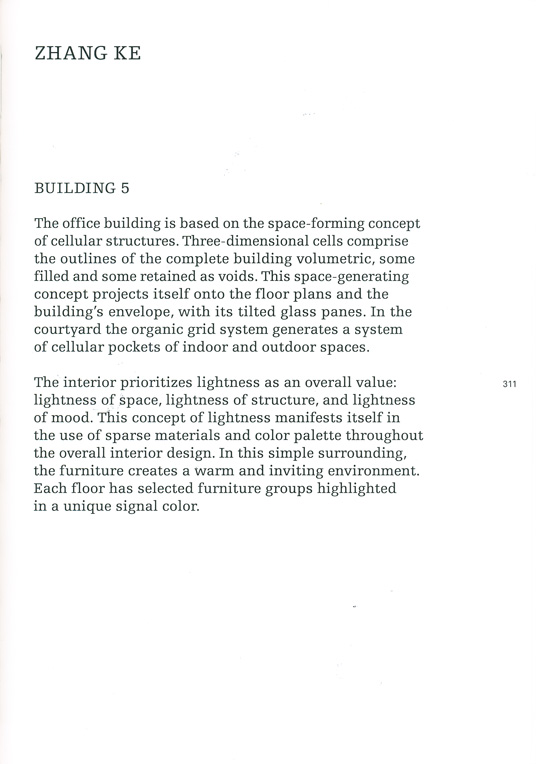

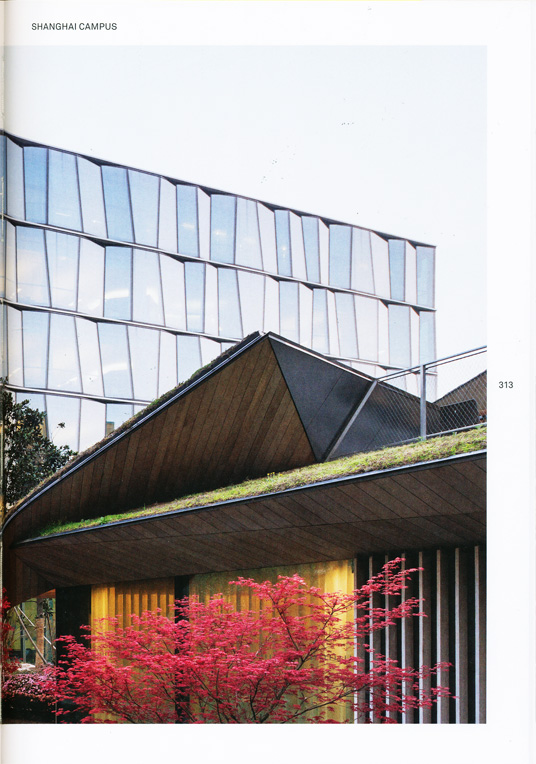
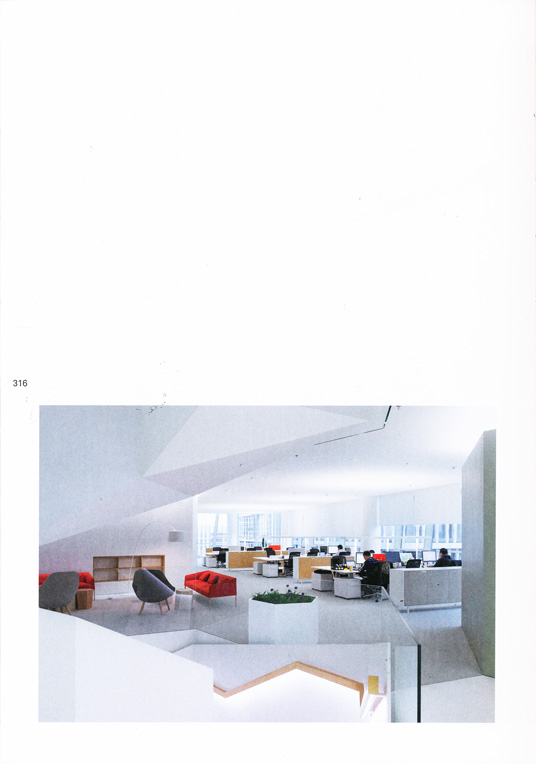
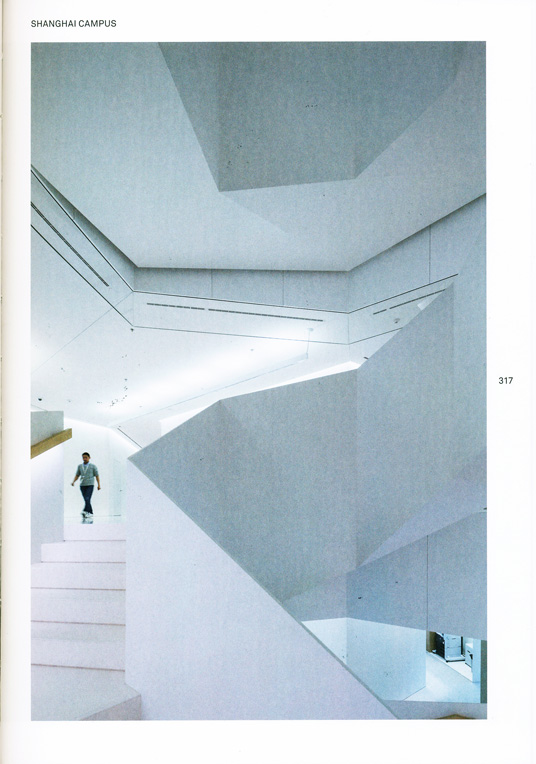
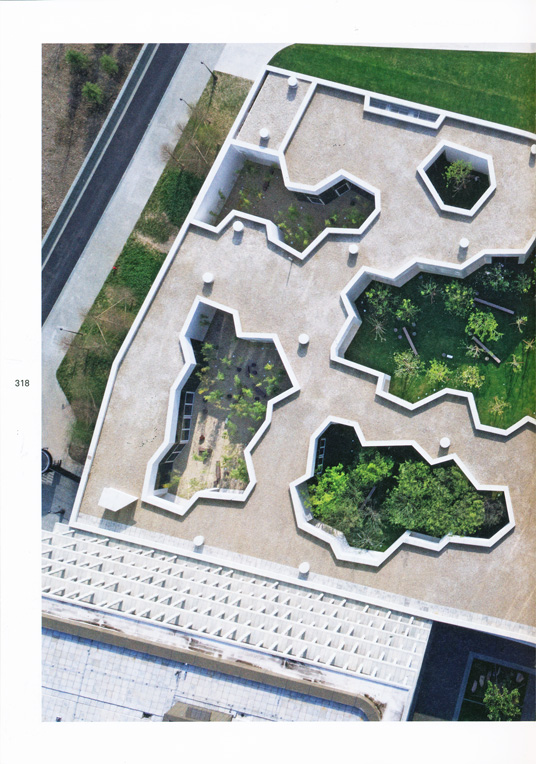
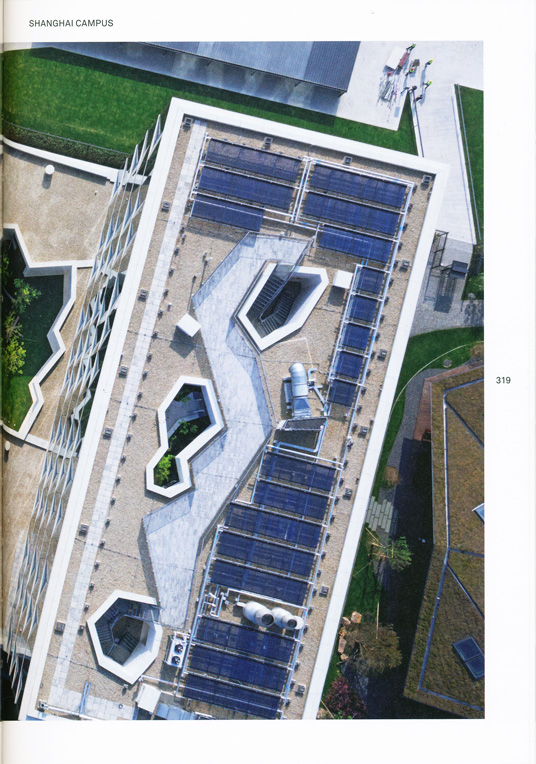
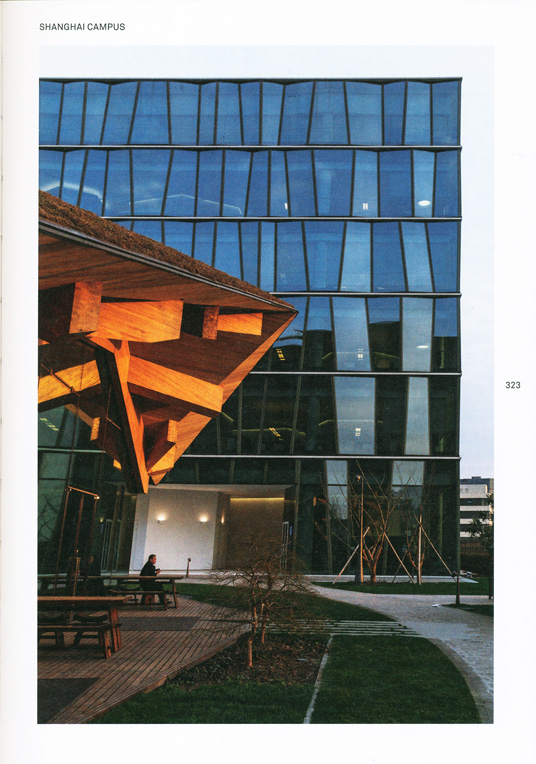
Zhang Ke, born 1970, received his master’s degree in architecture from Harvard University’s Graduate School of Design in 1998 and his master and bachelor of Architecture from Tsinghua University in Beijing. In 2001 he founded his studio ZAO/standardarchitecture.
With a wide range of realized works, the studio has emerged as one of the most critical and innovative protagonists among the new generation of Chinese architects. Although Zhang Ke’s completed works produce exceptionally provocative visual results, his buildings and landscapes are al often ways rooted in the historical and cultural settings with a degree of intellectual debate.
BUILDING 5
The office building is based on the space-forming concept of cellular structures. Three-dimensional cells fill the given outlines of the complete building volumetric, some even as voids. This space-generating concept projects itself onto the floor plans and the building’s envelope, with its tilted glass panes. Also, in the courtyard the organic grid system generates a system of cellular pockets of indoor and outdoor spaces.
The interior prioritizes lightness as an overall value: lightness of space, lightness of structure, and lightness of mood. This concept of lightness manifests itself in the use of sparse materials and color palette throughout the overall interior design. In this simple surrounding, the furniture creates a warm and inviting environment. Each floor has selected furniture groups highlighted in a unique signal color.
Architects: ZAO / standardarchitecture, Beijing, China
Project architect: Margret Domko
Landscape Design: Teresa Moller
Floor area: 8,700㎡
above ground: 93,646 sq. ft.
Floor levels: 6
above ground:
Building height: 32 m
above ground: 104 ft., 12 in.
Capacity workplaces: 254
Materialization: Reinforced concrete
and structure: structure, Glass curtain wall