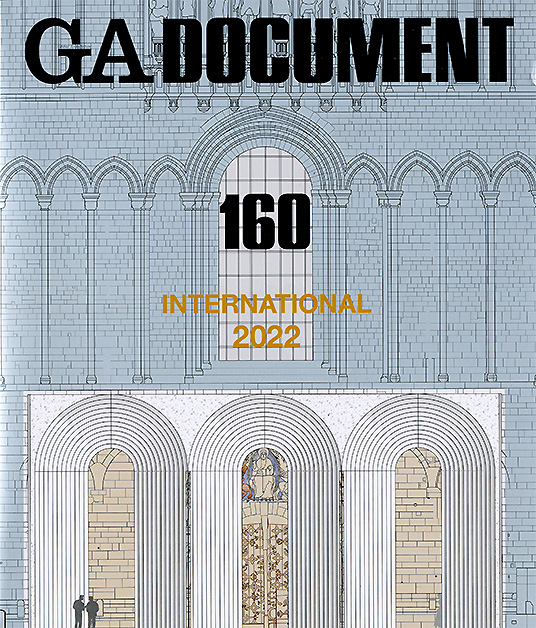
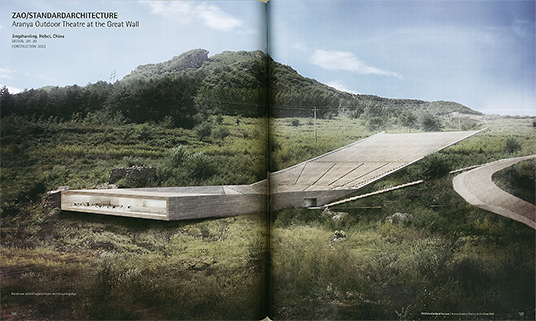
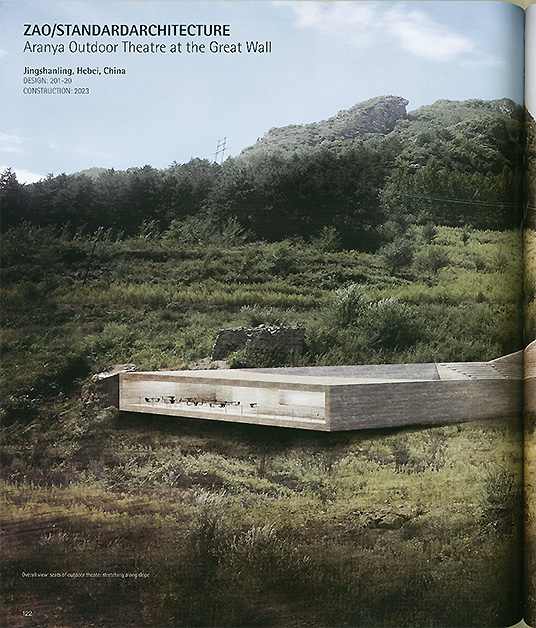
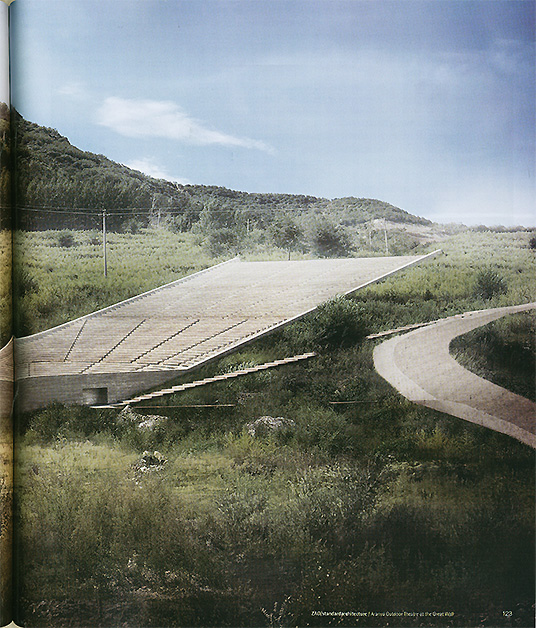
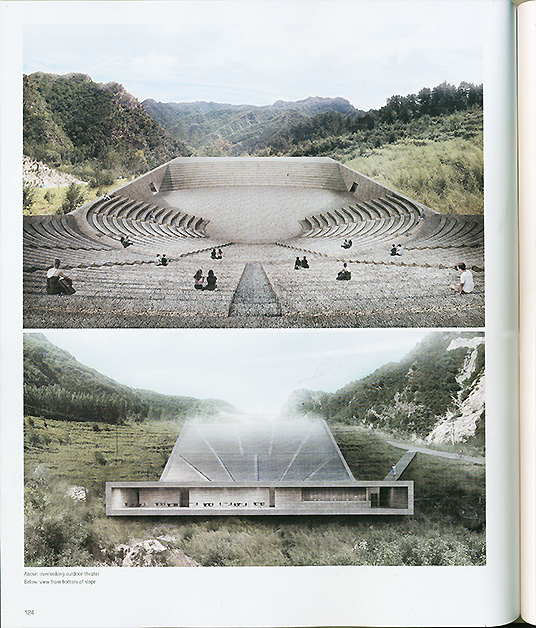
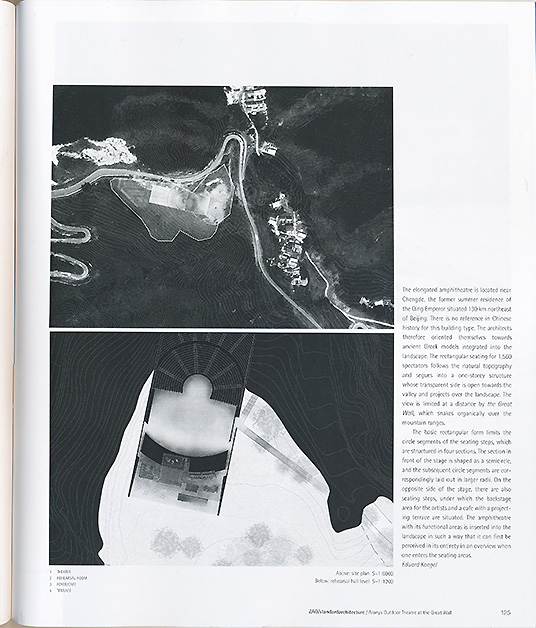
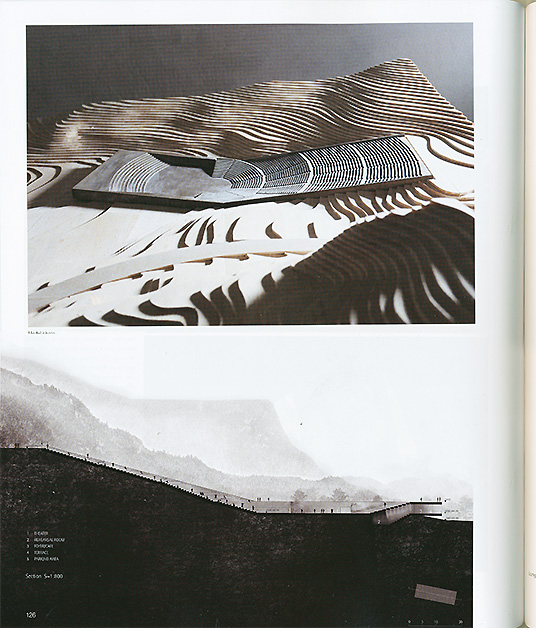
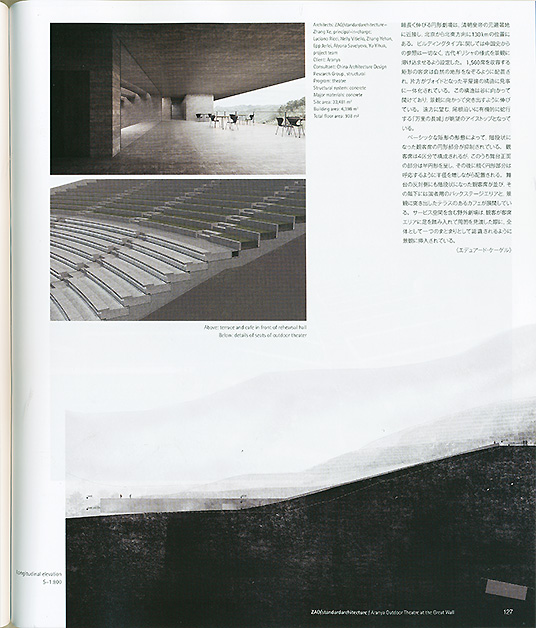 ZAO/STANDARDARCHITECTURE
ZAO/STANDARDARCHITECTURE
Aranya Outdoor Theatre at the Great Wall
Jingshanling, Hebei, China
DESIGN: 201-20
CONSTRUCTION: 2023
The elongated amphitheatre is located near Chengde, the former summer residence of the Qing Emperor situated 130 km northeast of Beijing. There is no reference in Chinese history for this building type. The architects therefore oriented themselves towards ancient Greek models integrated into the landscape. The rectangular seating for 1,560 spectators follows the natural topography and segues into a one-storey structure whose transparent side is open towards the valley and projects over the landscape. The view is limited at a distance by the Great Wall, which snakes organically over the mountain ranges.
The basic rectangular form limits the circle segments of the seating steps, which are structured in four sections. The section in front of the stage is shaped as a semicircle, and the subsequent circle segments are cor-respondingly laid out in larger radii. On the opposite side of the stage, there are also seating steps, under which the backstage area for the artists and a cafe with a project-ing terrace are situated. The amphitheatre with its functional areas is inserted into the landscape in such a way that it can first be perceived in its entirety in an overview when one enters the seating areas.
Eduard Koegel
細長く伸びる円形劇場は、清朝皇帝の元避暑地に近接し、北京から北東方向に130 kmの位置にある。ビルディングタイプに関しては中国史からの参照は一切なく、 古代ギリシンャの様式を景観に溶け込ませるよう設定した。1,560席を収容する矩形の客席は自然の地形をなぞるように配置され,片方がヴォイドとなった平屋建の構造に見事に一体化されている。この構造は谷に向かって開けており、景観に向かって突き出すように伸びている。遠方に望む、尾根沿いに有機的に蛇行する「万里の長城」が眺望のアイストップとなっている。
ベ一シックな矩形の形態によって,階段状になった観客席の円形部分が抑制されている。観客席は4区分で構成されるが,このうち舞台正面の部分は半円形を呈し、その後に続く円形部分は呼応するように半径を増しながら配置される。舞台の反対側にも階段状になった観客席が並び,その階下には演者用のバックステ一ジェリアと、景観に突き出したテラスのあるカフェが展開している。サ一ビス空間を含む野外劇場は、観客が客席エリアに足を踏み入れて周囲を見渡した際に、全体として一つのまとまりとして認識されるように景観に挿入されている。
(エデュア一ド·ケ一ゲル)
Architects: ZAO/standardarchitecture-Zhang Ke,
principal-in-charge; Luciano Ricci, Nelly Vitiello, Zhang Yehan, Epp Jerlei, Alyona Savelyeva, Yu Yihua,
project team
Client: Aranya
Consultant: China Architecture Design Research Group., structural
Program: theatre
Structural system: concrete
Major materials: concrete
Site area: 33,481 ㎡
Building area: 6,398 ㎡
Total floor area: 938 ㎡