Co-living Courtyard 共生院
06 March 2018

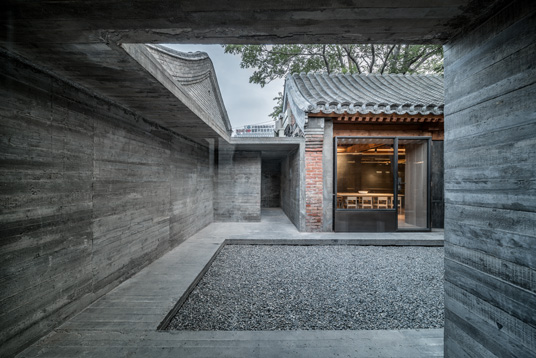

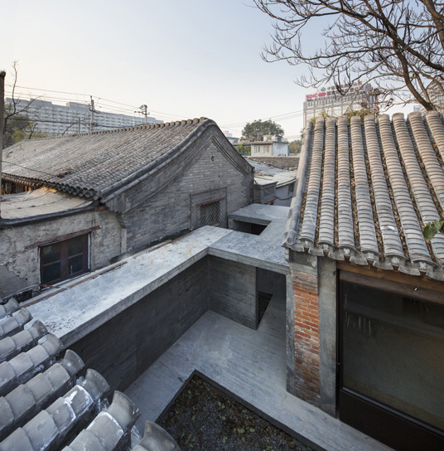


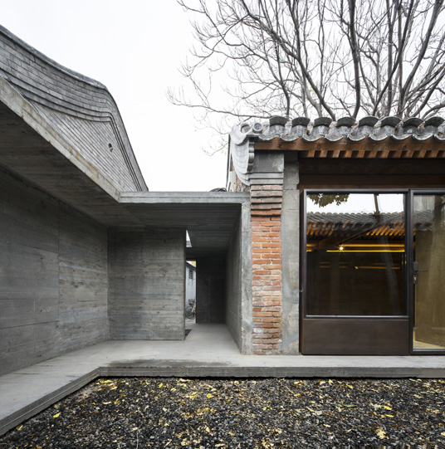

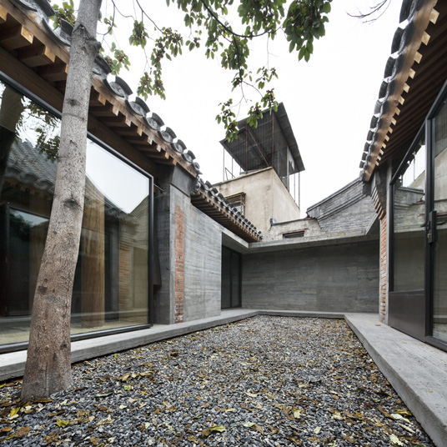
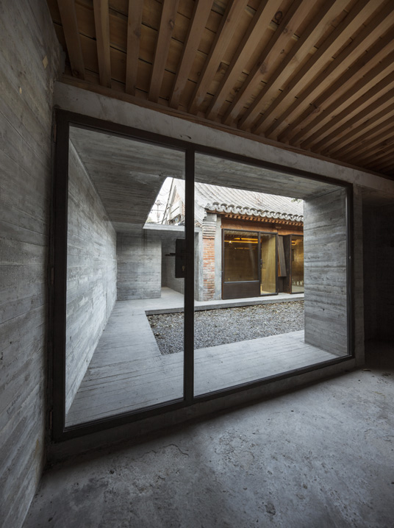
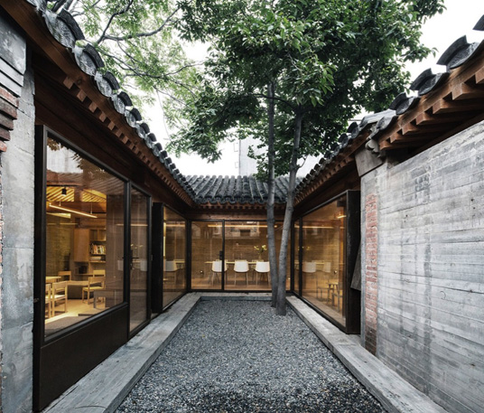

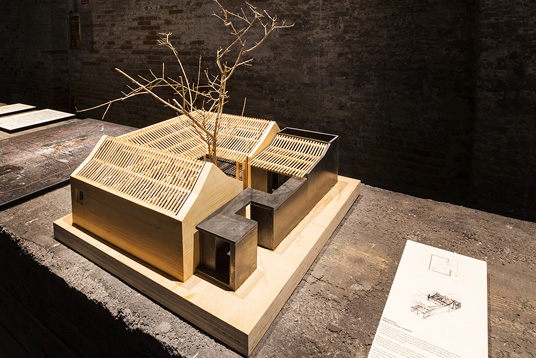



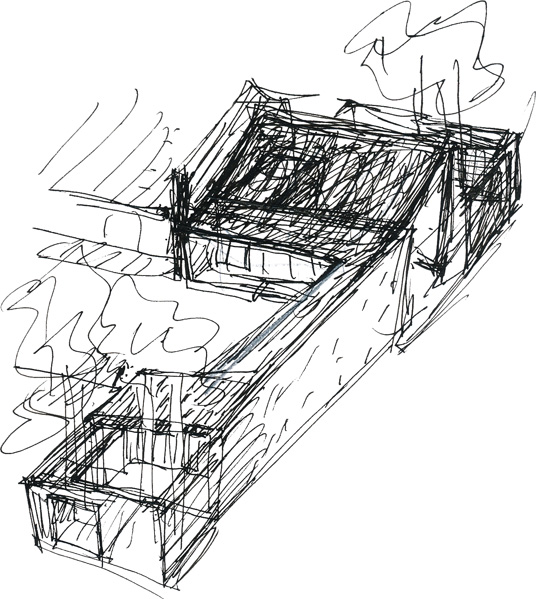
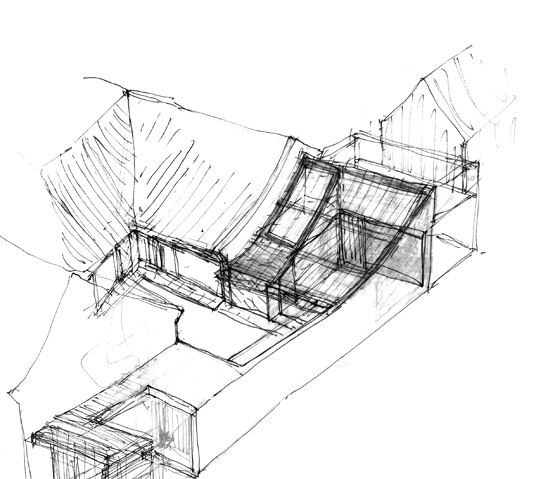

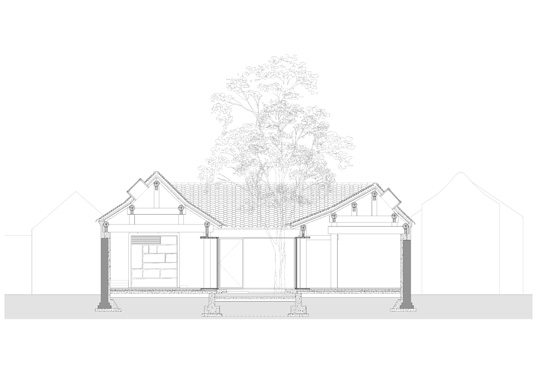

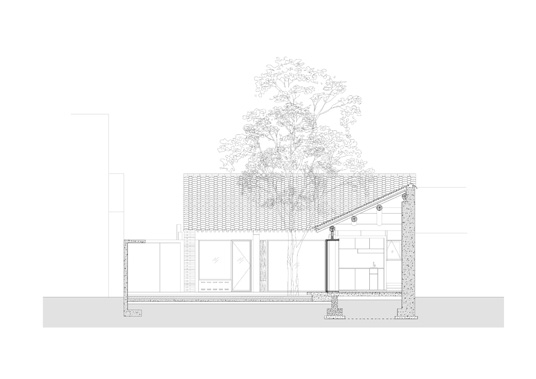
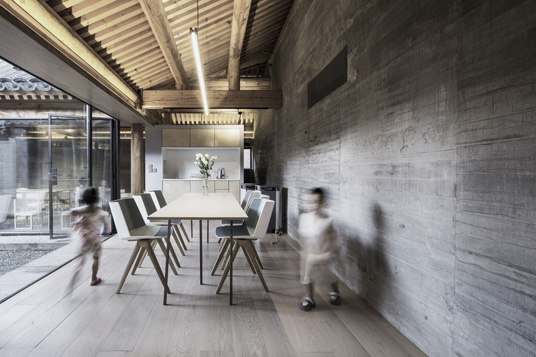
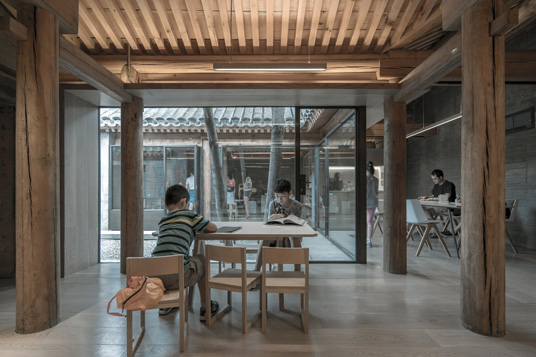


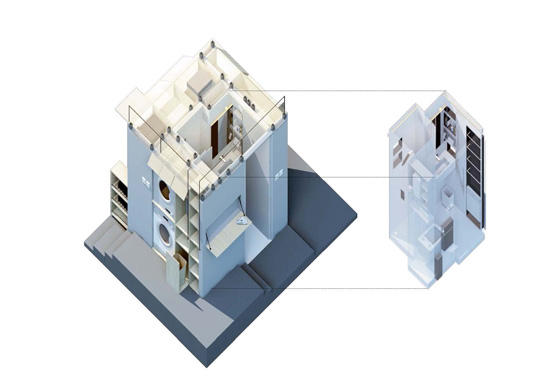

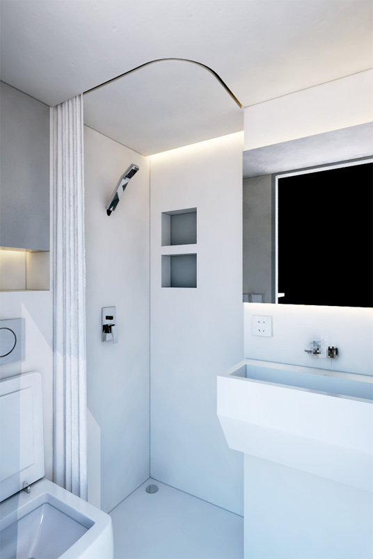



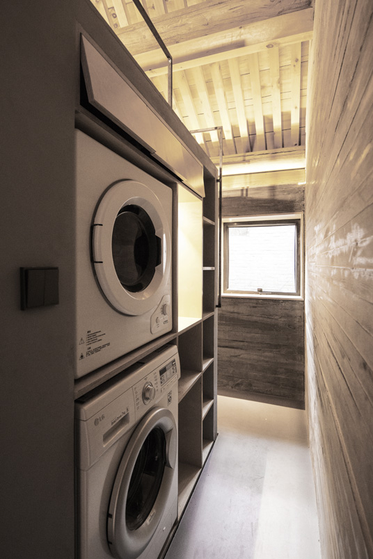
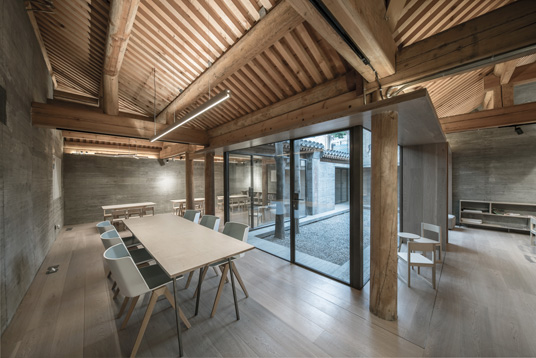
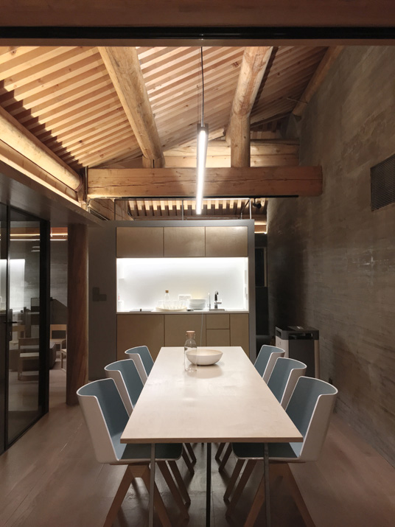
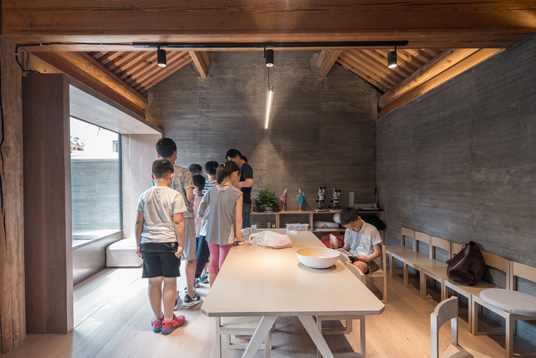

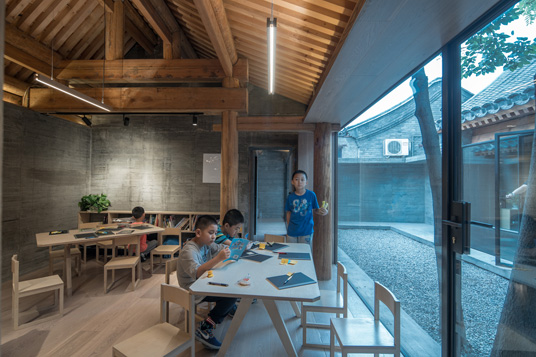



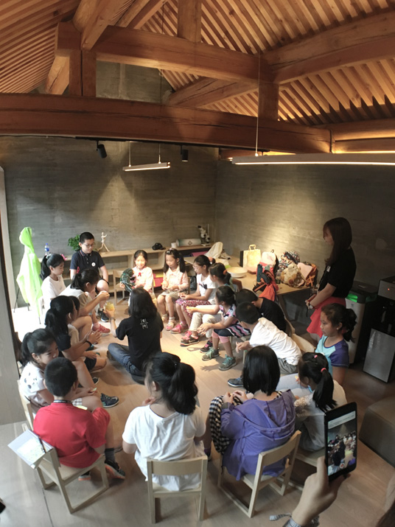
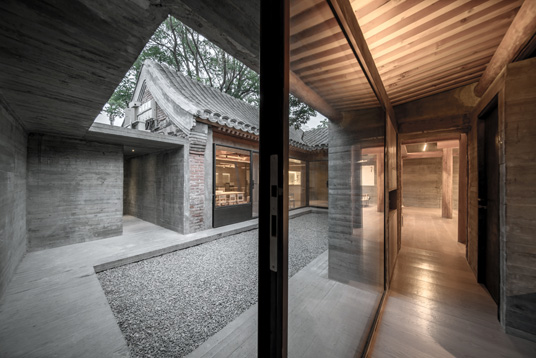
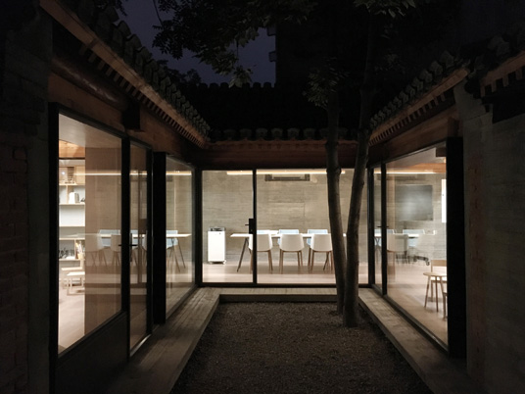

This project further explores a sustainable renewal strategy for the urban fabric in the Baitasi historical area in an extremely subtle way. It aims to transform a 150 sqm courtyard in a shared space for two households with the insertion of a prefabricated service core in the 80 sqm main apartment and an 8 sqm “Mini House” underneath the pitched roof.
The boundary of the courtyard is clearly defined by its dated brick walls. By reinforcing them with a 9 cm thick casting concrete mixed with Chinese ink, and extending the roof structure to create integral roof scenery, we intended to give the courtyard enclosure and unity, refurbishing it instead of rebuilding it.
The 3.5 sqm service core, facilitated with kitchen, bathroom, laundry and storage, and the prefabricated “Mini House”, a completely independent fully equipped living unit, provide amenities largely lacking in hutongs. Once propagating throughout the old city, the cores and the “Mini Houses” may solve urgent infrastructure problems and dramatically improve the quality of life among hutong residents, against both the "tabula rasa" approach and the possible gentrification phenomenon that is common in the old city renewal practices.
共生院
共生院是标准营造继微胡同,微杂院之后,对北京旧城四合院有机更新改造新模式的进一步探索实践。目的是探索在传统胡同格局中公共与私人共同生活的可能性,并实验在局限空间中满足全部基础设施需求,创造胡同小尺度舒适生活。
基地位于白塔寺历史保护区内一处150平米的杂院。设计通过木屋架延伸连接,墙体整合强化等动作,用翻修取代重建,创造出三个不同尺度的丰富院落。共生院由一个只占据胡同一个开间模数的8平米大小包含日常生活所需一切基础设施的插入式居住单元和一个完整连续的公共展览空间组成。并在公共空间中置入一个4.5平米集厨房,洗衣,卫生间,储物等一体化的功能模块。私人居住与公共展览环绕院子共生,创造多种生活方式共存的丰富状态。
其中插入式居住单元和一体化功能模块,结构独立,其产品化,集约化的特点,可在旧城改造中积极推广,最大改善影响胡同生活最迫切的基础设施问题。对于北京旧城保护片区中的更新改造具有普遍意义。