南迦巴瓦大桑树冥想台
01 June 2013

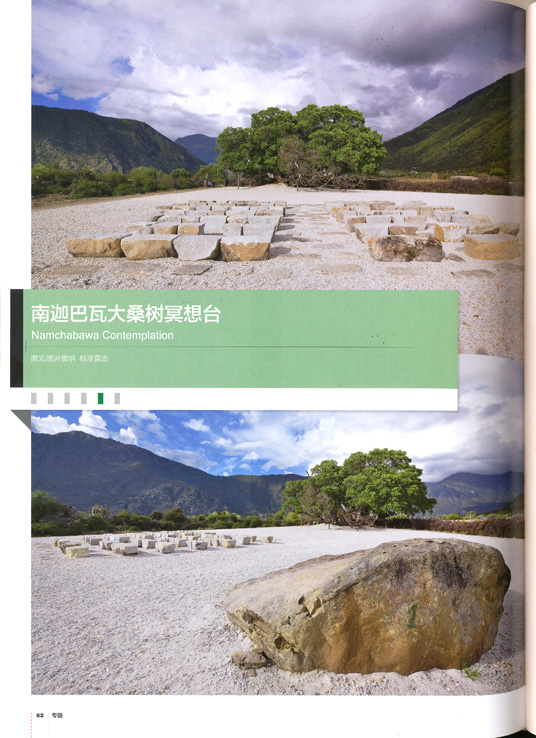

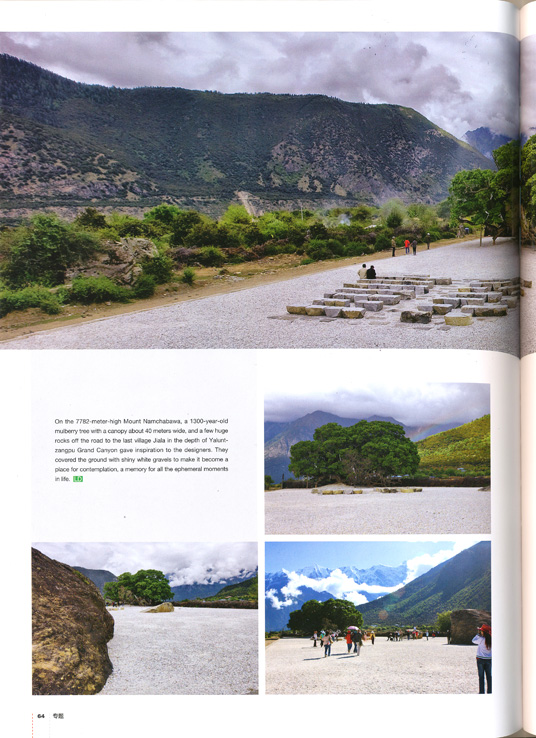
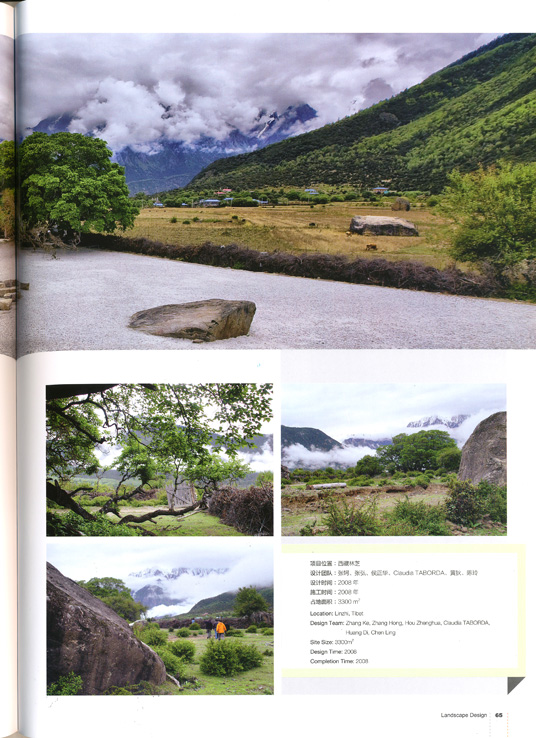
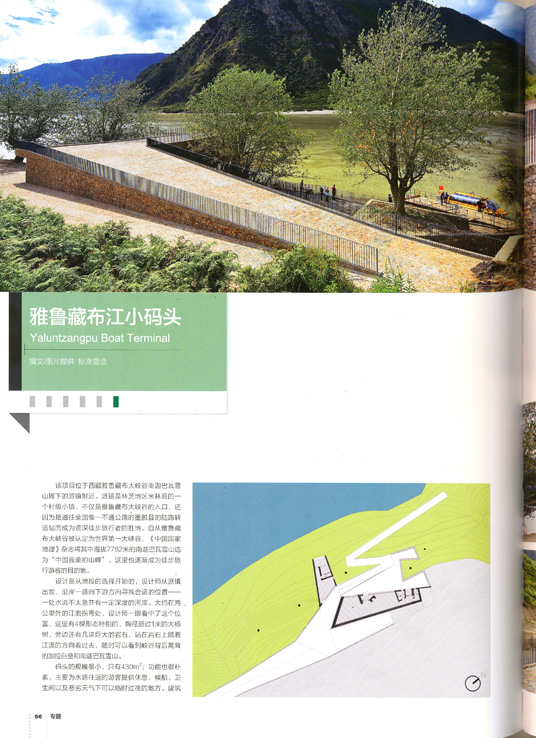
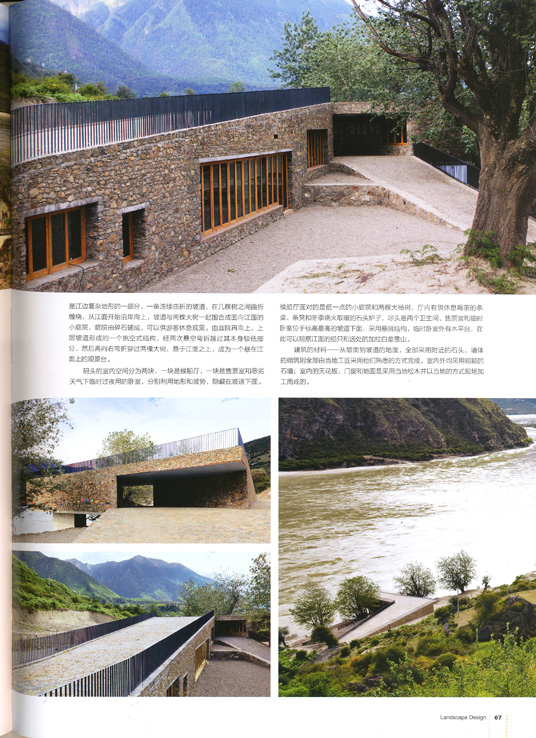
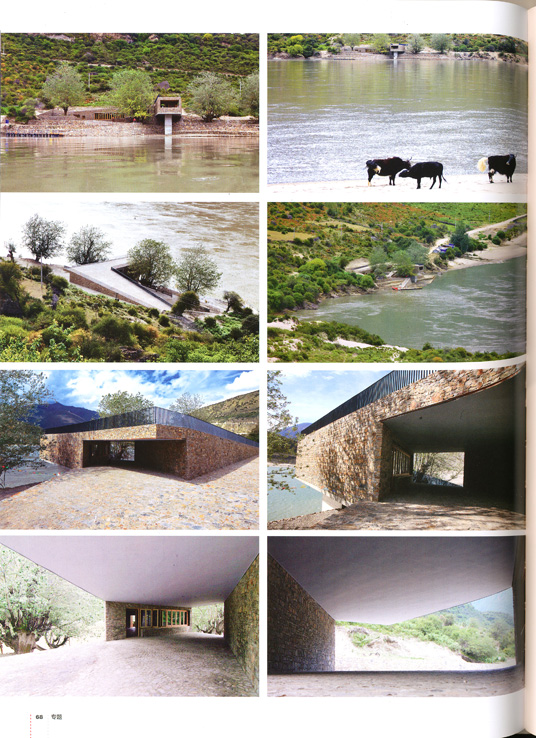
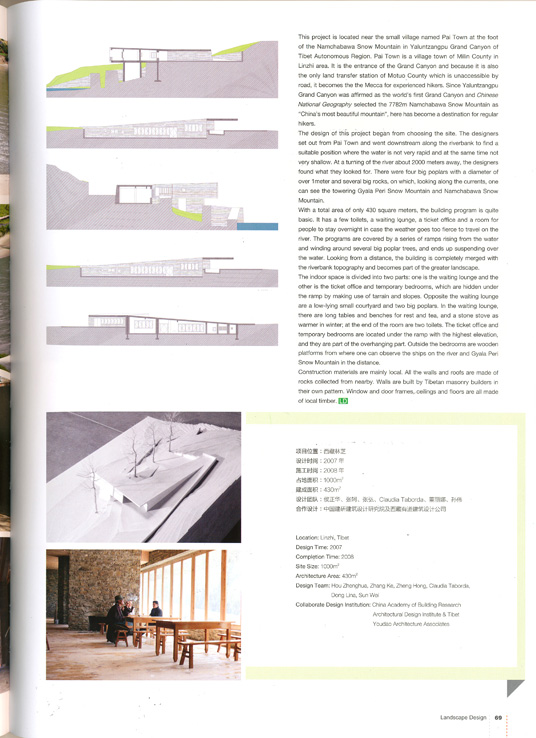
Namchabawa Contemplation
On the 7782-meter-high Mount Namchabawa, a 1300-year-old mulberry tree with a canopy about 40 meters wide, and a few huge rocks off the road to the last village Jiala in the depth of Yaluntzangpu Grand Canyon gave inspiration to the designers. They covered the ground with shiny white gravels to make it become a place for contemplation, a memory for all the ephemeral moments in life.
Location:Linzhi, Tibet
Design Team:Zhang Ke, Zhang Hong, Hou Zhenghua, Claudia Taborda, Huang Di, Chen Ling Design Time:2008
Completion Time:2008
Site Size:3300 m²
Yaluntzangpu Boat Terminal
This project is located near the small village named Pal Town at the foot of the Namchabawa Snow Mountain in Yaluntzangpu Grand Canyon of Tibet Autonomous Region. Pai Town is a village town of Milin County in Linzhi area. It is the entrance of the Grand Canyon and because it is also the only land transfer station of Motuo County which is unaccessible by road, it becomes the Mecca for experienced hikers. Since Yaluntzangpu Grand Canyon was affirmed as the world's first Grand Canyon and Chinese National Geography selected the 7782m Namchabawa Snow Mountain as “China's most beautiful mountain”, here has become a destination for regular hikers.
The design of this project began from choosing the site. The designers set out from Pal Town and went downstream along the riverbank to find a suitable position where the water is not very rapid and at the same time not very shallow. At a turning of the river about 2000 meters away, the designers found what they looked for. There were four big poplars with a diameter of over 1 meter and several big rocks, on which, looking along the currents,one can see the towering Gyala Peri Snow Mountain and Namchabawa Snow Mountain.
With a total area of only 430 square meters, the building program is quite basic. It has a few toilets, a few toilets, a waiting lounge, a ticket office and a room for people to stay overnight in case the weather goes too fierce to travel on the river. The programs are covered by a series of ramps rising from the water and winding around several big poplar trees,and ends up suspending over the water. Looking from a distance, the building is completely merged with the riverbank topography and becomes part of the greater landscape.
The indoor space is divided into two parts one is the waiting lounge and the other is the ticket office and temporary bedrooms, which are hidden under the ramp by making use of terrain and slopes. Opposite the waiting lounge are a low-lying small courtyard and two big poplars. In the waiting lounge, there are long tables and benches for rest and tea, and a stone stove as warmer in winter; at the end of the room are two toilets. The ticket office and temporary bedrooms are located under the ramp with the highest elevation, and they are part of the overhanging part. Outside the bedrooms are wooden platforms from where one can observe the ships on the river and Gyala Peri Snow Mountain in the distance.
Construction materials are mainly local. All the walls and roofs are made of rocks collected from nearby. Walls are built by Tibetan masonry builders in their own pattern. Window and door frames, ceilings and floors are all made of local timber.
Location:Linzhi, Tibet
Design Time:2007
Completion Time:2008
Site Size:l000 m²
Architecture Area:430 m²
Design Team:Hou Zhenghua, Zhang Ke, Zheng Hong, Claudia Taborda, Dong Lina, Sun Wei
Collaborate Design Institution:China Academy of Building Research Architectural Design Institute & Tibet Youdao Architecture Associates
南迦巴瓦大桑树冥想台
海拔7782米的南迦巴瓦雪山上:一棵有着1300年树龄、40多米宽树冠的大桑树和路边几块大岩石,以及一条通往雅鲁藏布大峡谷深处最靠近无人区的—个村子“加拉”的山路,这些带给设计师灵感——给地面铺上白色闪光的细石子,将这里变成一个冥想的地方,来纪念生命中转瞬即逝的一些事。
项目位置:西藏林芝
设计团队:张轲、张弘、侯正华、Claudia Taborda、黄狄、陈玲
设计时间:2008年
施工时间:2008年
占地面积:3300 m²
雅鲁藏布江小码头
该项目位于西藏雅鲁藏布大峡谷南迦巴瓦雪山脚下的派镇附近。派镇是林芝地区米林县的一个村级小镇,不仅是雅鲁藏布大峡谷的入口,还因为是通往全国惟一不通公路的墨脱县的陆路转运站而成为资深徒步旅行者的胜地。自从雅鲁藏布大峡谷被认定为世界第一大峡谷, 《中国国家地理》杂志将其中海拔7782米的南迦巴瓦雪山选为“中国最美的山峰”,这里也逐渐成为徒步旅行游客的目的地。
设计是从地段的选择开始的,设计师从派镇出发,沿岸一路向下游方向寻找合适的位置——一处水流不太急并有一定深度的河岸。大约在两公里外的江面拐弯处,设计师一眼看中了这个位置,这里有4棵形态特别的、胸径超过1米的大杨树,旁边还有几块巨大的岩石,站在岩石上顺着江流的方向看过去,随时可以看到峡谷背后高耸的加拉白垒和南迦巴瓦雪山。
码头的规模很小,只有430 m²;功能也很朴素,主要为水路往返的游客提供休息、候船、卫生间以及恶劣天气下可以临时过夜的地方。建筑是江边复杂地形的一部分,一条连续曲折的坡道,在几棵树之间曲折缠绕,从江面开始沿岸向上,坡道与两棵大树一起围合成面向江面的小庭院,庭院由碎石铺成,可以供游客休息观景。由庭院再向上,上层坡道形成的一个挑空式结构,经两次悬空弯折越过其本身较低部分,然后再向右弯折穿过两棵大树,悬于江面之上,成为一个悬在江面上的观景台。
码头的室内空间分为两块,一块是候船厅,一块是售票室和恶劣天气下临时过夜用的卧室,分别利用地形和坡势,隐藏在坡道下面。候船厅面对的是低一点的小庭院和两棵大杨树,厅内有供休息喝茶的条桌、条凳和冬季烧火取暖的石头炉子,尽头是两个卫生间。售票室和临时卧室位于标高最高的坡道下面,采用悬挑结构,临时卧室外有木平台,在此可以观察江面的船只和远处的加拉白垒雪山。
建筑的材料——从墙面到坡道的地面,全部采用附近的石头,墙体的砌筑则全部由当地工匠采用他们熟悉的方式完成,室内外均采用粗糙的石墙;室内的天花板、门窗和地面是采用当地松木并以当地的方式现场加工而成的。
项目位置:西藏林芝
设计时间:2007年
施工时间:2008年
占地面积:1000 m²
建成面积:430 m²
设计团队:侯正华、张轲、张弘、Claudia Taborda、董丽娜、孙伟
合作设计:中国建研建筑设计研究院及西藏有道建筑设计公司