Niangou Boat Terminal, Tibet 西藏娘欧码头
01 December 2015


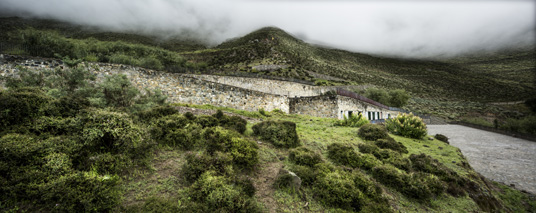

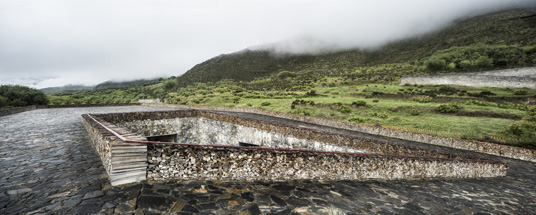


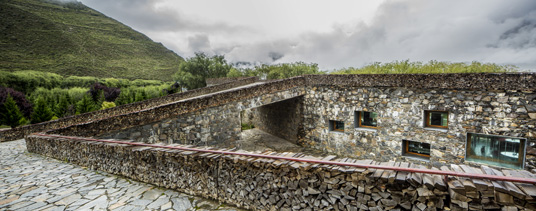



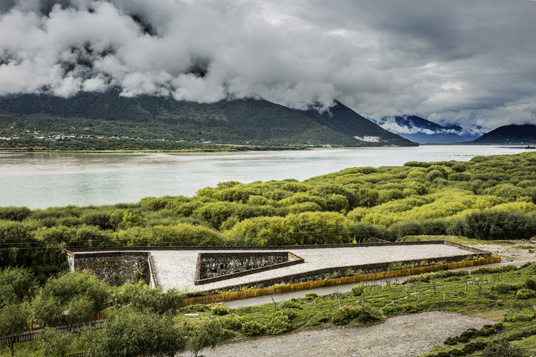




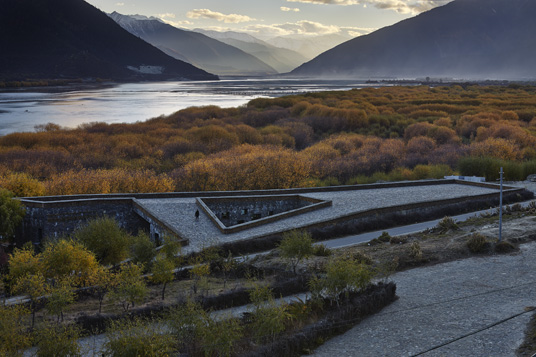

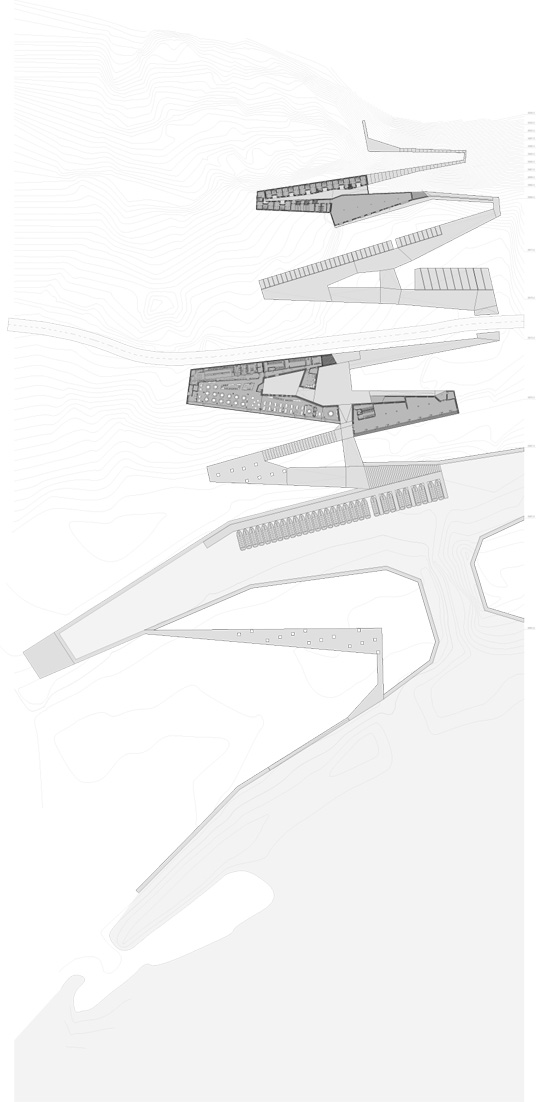
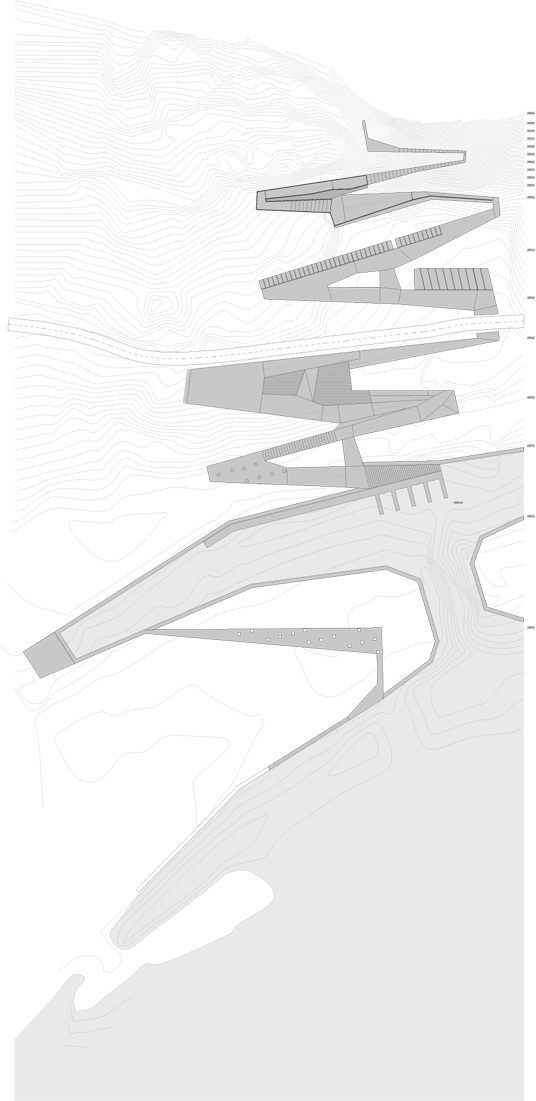


ZAO/standardarchitecture + Embaixada
Keywords: ZAO/standardarchitecture, Embaixada, regional architecture, contemporaneity, spirituality, Tibet
Abstract: This essay discusses the relationship between architecture and landscape in Niang’ou Boat Terminal in Tibet, a project designed by ZAO/standardarchitecture + Embaixada. Through an analysis of building concept, circulation, as well as construction materials, the essay explores the contemporaneity and spirituality of architecture in a strong regional background.
Located in Linzhi county, Tibet, where Niyang River and Yaluzangbu River merge, the Niang'ou Terminal sits above a gently sloped bay, with old willows bowing over sand deltas. The bay then gradually turns into a steeper hill. Behind, layers of soft, nameless mountains.
The project originates from a reading of the primal landscape: in Tibet, architecture cannot be separated from landscape. The two are equivalent. In our design we embed the building into the landscape, neither as an attachment or a detachment. Hence we arrive at this zigzagging path, which linearly integrates all complex functions. Rising from the highway, the ramp organizes parking, staff dormitories, offices, conference rooms and theater, forming a wide platform at 3000m altitude, guiding one's eyes back at the magnificent union of rivers. From the highway down to 2971 altitude, one finds a ticket office, bathrooms, waiting room, canteen and kitchen leading to a dock near the water. The ramp defines the relationship between various spaces, creating a chain of platforms and places. Each and every space firmly lodges into the landscape, subtly mediating the human body with nature.
The twist and turns not only emphasizes the mountain ridges, but also calls for the spirituality of the journey. In the same way that the turn-and-descend of an Indian step well complicates one's expectation of his destination, Niang'ou Terminal also stretches the course. When approaching the river bank, one cannot help but imagining and envisioning, until his release at the final moment.
Every twist forms a platform, serving not only as transition between circulations, but also a pause for contemplation and a frame for lookouts. The boundaries of platforms clearly defines a view frame, in which the barren hills and disheveled bushes take on a hint of humanity. We have discussing a problem of phenomenology here: a primal and redundant landscape becomes sacred, when gazed and pondered upon by the human eyes. Architecture provides an angle for pondering, as well as a direction for gazing.
Like other projects in Tibet by ZAO/standardarchitecture, the regional character is not manifested through specific symbolisms, but through the unique relationship with mountains and rivers as well as the creative interpretation of local lumber. The main body of the terminal consists of a concrete frame, filled in by local masonry, stones gathered from near the site and patterned by local builders in their own technique. The railing is built from fire wood collected nearby, narrating, after exposure to weathers, a quiet and humble contemporaneity.
Project Information
Client: Tibet Tourism Holdings
Architects: ZAO/standardarchitecture + Embaixada
Design Team:Zhang Ke, Hou Zhenghua, Zhang Hong, Chen Ling, Claudia Taborda,Embaixada(Cristina Mendonca, Augusto Marcelino), Sun Qingfeng, Dai Haifei, Gai Xudong
Site Area:35000 m²
Floor Area:3300 m²
Design:2007-2013
LDI: Tibet Youdao Architectural Design Institute + China Academy of Building Research Architectural Design Institute
关键词:标准营造,Embaixada,地域建筑,精神性,西藏
摘要:文章讨论了标准营造和Embaixada合作设计的西藏娘欧码头与基地景观之间关系,通过分析建筑的概念、流线、功能组织、建造材料等元素,探讨了在地域文化背景之下建筑的当代性和精神性。
娘欧码头是既2008年完工的派镇码头之后,标准营造与西藏旅游股份公司合作完成的一个较大的码头项目。这次标准营造邀请了好友葡萄牙年轻建筑师组合Embaixada参加项目的前期设计。码头坐落在林芝县境内,尼洋河和雅鲁藏布江交汇口的娘欧村附近,雅鲁藏布江在此处形成了一个缓冲的自然港湾,岸边的沙洲上生长着树龄上百年的柳树林。再往上地势由舒缓逐渐转为陡峭,背后是绵延不断的无名雪山。
项目的概念源于对西藏人文建筑和自然景观的解读:在西藏,建筑与景观密不可分,建筑即是景观,景观即是建筑。娘欧码头的设计中,我们希望将建筑嵌于景观之中,它既不是景观的附属也不是脱离与景观之上,因此便有了这条迂回曲折的坡道,这条坡道把码头相对复杂的各种功能整合在一起。从公路往上,坡道组织了巴士停车场、船员宿舍、后勤办公、会议室和员工电影院等功能,直至海拔3000坡道成为一个观景平台, 引导游客回望远处雅鲁藏布江与尼洋河汇合处的壮观景象。坡道从公路往下延伸,沉降至海拔2971米的河岸,自然形成了驳船的码头,坡道下同样组织了售票厅、后船厅、餐厅、厨房、卫生间和发电站等多种服务功能。这条坡道也因此定义了不同空间之间的复杂关系,生成了一个又一个平台和内部场所。建筑的每一块空间坚实地嵌入了周围的地势,协调着自然与人体间的微妙关系。
娘欧码头辗转迂回的体量不仅是对山势的诠释,也唤起了旅程的精神性。如同印度的下沉井在人步步下降过程中辗转轮回,削弱了人与目的地的迫切联系,娘欧码头也试图延缓旅程。在向河岸的间接靠近中, 使人在脑海中积累了靠近水面的幻想,在最后一刻得到释放与满足。
坡道辗转处形成一个个开阔平台。平台不仅仅是流线间的过渡,在运动之后的静止中的短暂思考,同时也为瞭望山野建立了一系列独特的视框。平台的边界清晰地定义了视野,突兀的山崖和荒乱的草木也在这个鲜明的视框中夹带了几分人文色彩。通过设置开阔平台,使人们在此驻足,平台引导着人的视线,唤起了山谷与河流自身的神性,使人心中产生敬畏。我们在探讨一个关于现象的问题: 一片景观的本身也许原始冗余而自我重复,然而人们从某个特定角度对它的思考与凝视却能赋予它精神性。建筑所能做的,只是提供一个思考的角度,一个凝视的方向。
建筑在个别转折处,围拢成一个户外庭院。站在庭院里的人看到天空的切割,感受到对院外景色的神秘感与未知感。除此之外,这些的户外空间更是原始环境和人文环境之间的相互牵制,相互流通,让人曝露回归于山野自然间的同时给予人文的庇护。
像标准营造的其它西藏项目一样,娘欧码头的地域特征不是通过具象的装饰或形式来表达,而是通过本地特有的建筑与土地山川的一体关系,以及本地材料的创造性再运用得到演绎。娘欧码头的主体为混凝土框架结构加石头墙砌体完成,墙体的石头是从基地附近采集,由当地的石匠通过自己的砌造方式构成的,观景平台的栏杆以当地拾来的木柴充当,经过风吹日晒,一种西藏特有的质朴的精神性和隐秘的当代性悄然呈现。
项目信息
业主: 西藏旅游股份有限公司
建筑师:标准营造 + Embaixada
设计团队: 张轲,侯正华,张弘,陈玲,Claudia Taborda,Embaixada(Cristina Mendonca, Augusto Marcelino), 孙青峰,戴海飞,盖旭东
用地面积:35000 m²
建筑面积:3300 m²
设计时间:2007 - 2013
合作设计单位:中国建研建筑设计研究院,西藏有道建筑设计有限公司