Micro-Hutong
01 October 2014

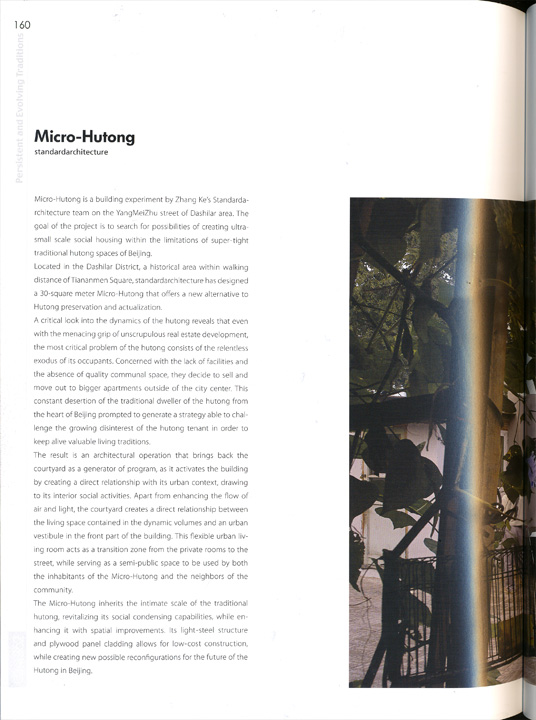
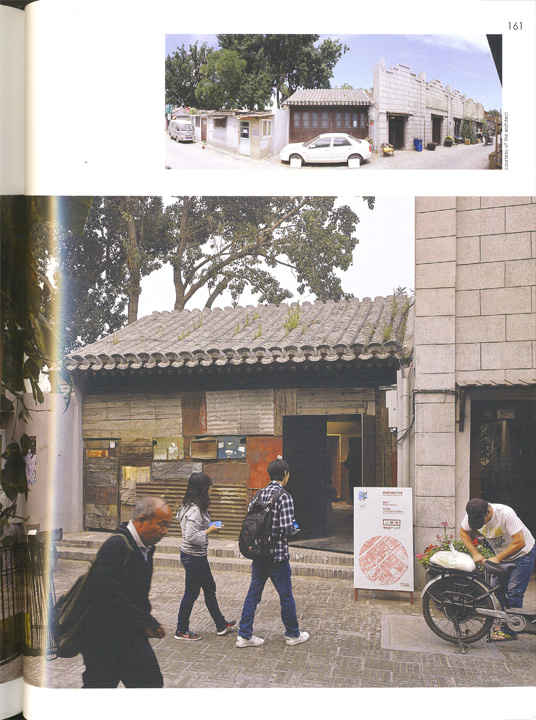
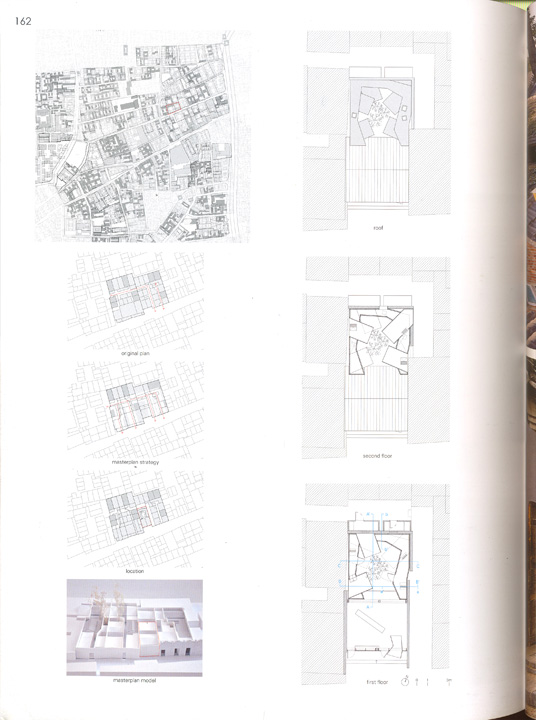
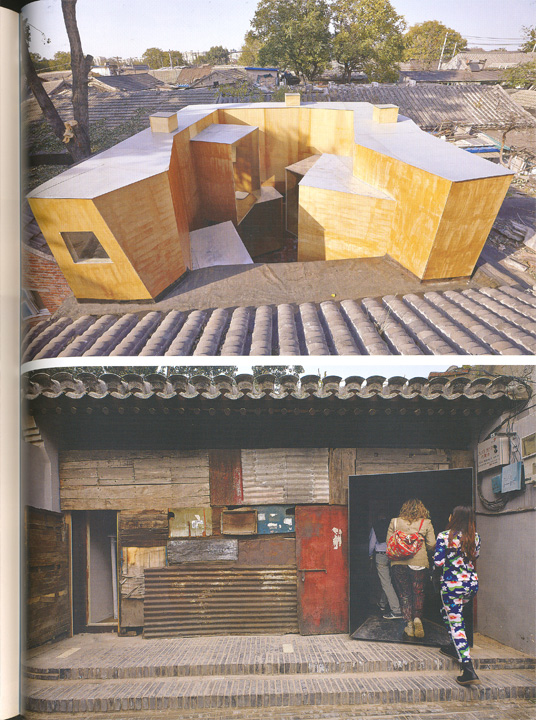

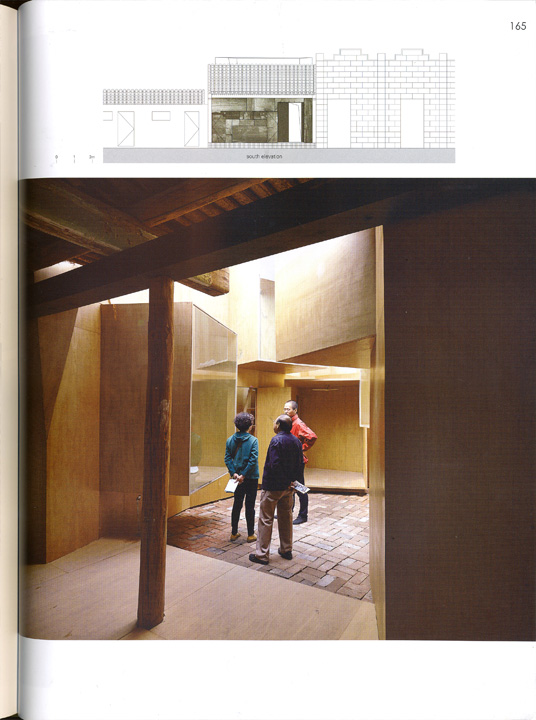

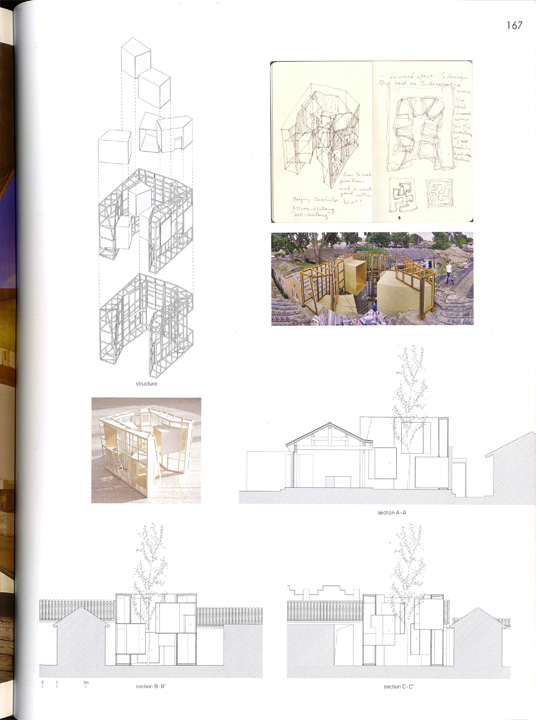
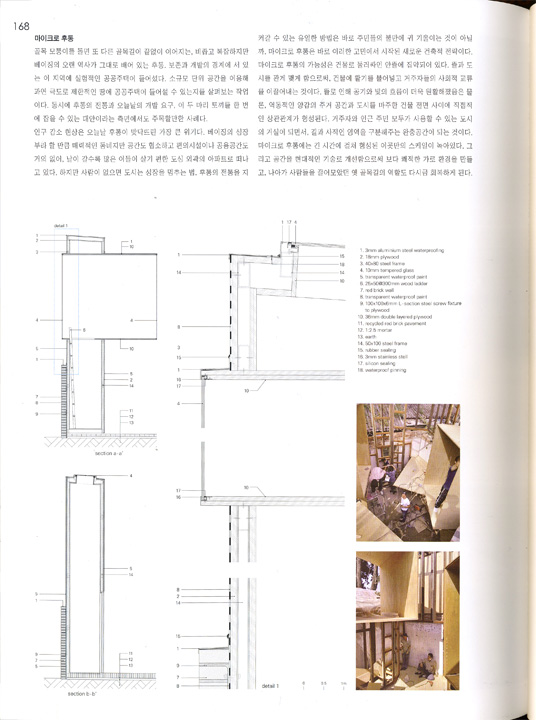
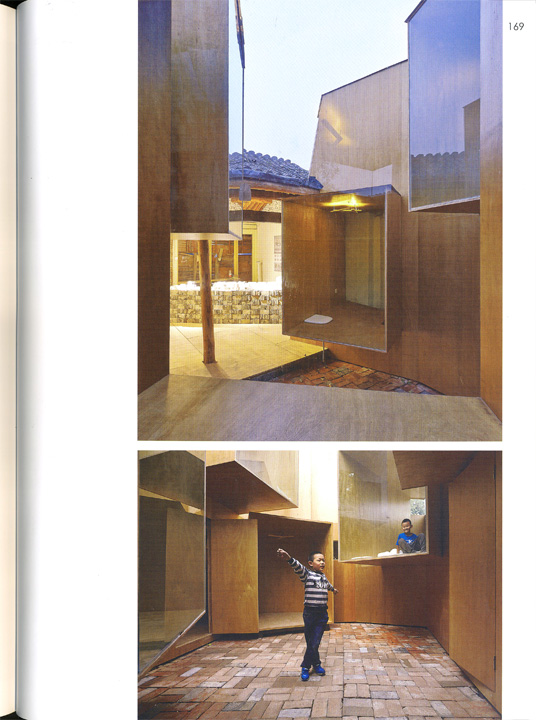

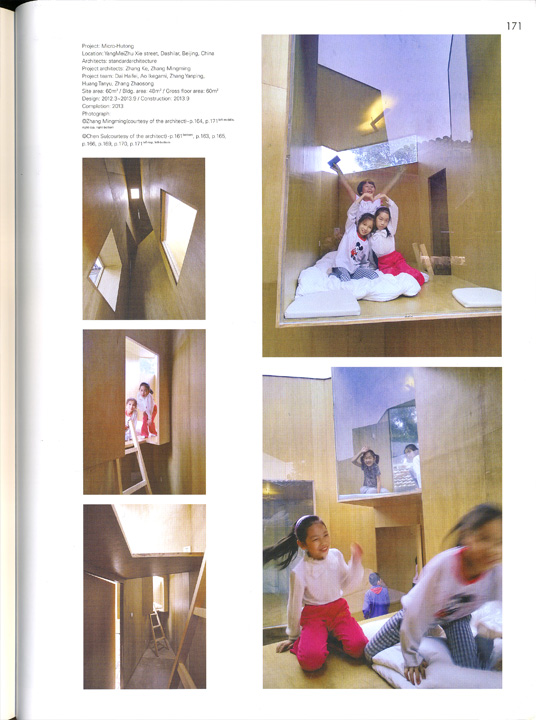
standardarchitecture
Micro-Hutong is a building experiment by Zhang Ke's Standardarchitecture team on the YangMeiZhu street of Dashilar area. The goal of the project is to search for possibilities of creating ultra-small scale social housing within the limitations of super-tight traditional hutong spaces of Beijing.
Located in the Dashilar District, a historical area within walking distance of Tiananmen Square, standardarchitecture has designed a 30-square meter Micro-Hutong that offers a new alternative to Hutong preservation and actualization.
A critical look into the dynamics of the hutong reveals that even with the menacing grip of unscrupulous real estate development, the most critical problem of the hutong consists of the relentless exodus of its occupants. Concerned with the lack of facilities and the absence of quality communal space, they decide to sell and move out to bigger apartments outside of the city center. This constant desertion of the traditional dweller of the hutong from the heart of Beijing prompted to generate a strategy able to challenge the growing disinterest of the hutong tenant in order to keep alive valuable living traditions.
The result is an architectural operation that brings back the courtyard as a generator of program, as it activates the building by creating a direct relationship with its urban context, drawing to its interior social activities. Apart from enhancing the flow of air and light, the courtyard creates a direct relationship between the living space contained in the dynamic volumes and an urban vestibule in the front part of the building. This flexible urban living room acts as a transition zone from the private rooms to the street, while serving as a semi-public space to be used by both the inhabitants of the Micro-Hutong and the neighbors of the community.
The Micro-Hutong inherits the intimate scale of the traditional hutong, revitalizing its social condensing capabilities, while enhancing it with spatial improvements. Its light-steel structure and plywood panel cladding allows for low-cost construction, while creating new possible reconfigurations for the future of the Hutong in Beijing.
Project: Micro-Hutong
Location: YangMeiZhu Xie street, Dashilar, Beijng, China
Architects: standardarchitecture
Project architects: Zhang Ke, Zhang Mingming
Project team: Dai Haifei, Ao Ikegami, Zhang Yanping, Huang Tanyu, Zhang Zhaosong
Site area: 60㎡ / Bldg. area: 48㎡ / Gross floor area: 60㎡ Design: 2012.3-2013.9 / Construction: 2013.9
Completion: 2013
마이크로 후통
골목 모퉁이를 돌면 또 다른 골목길이 끝없이 이어지는, 비좁고 복잡하지만 베이징의 오랜 역사가 그대로 배어 있는 후통. 보존과 개발의 경계에 서 있 는 이 지역에 실험적인 공공주택이 들어섰다. 소규모 단위 공간을 이용해 과연 극도로 제한적인 땅에 공공주택이 들어설 수 있는지를 살펴보는 작업 이다. 동시에 후통의 전통과 오늘날의 개발 요구, 이 두 마리 토끼를 한 번 에 잡을 수 있는 대안이라는 측면에서도 주목할만한 사례다.
인구 감소 현상은 오늘날 후통이 맞닥뜨린 가장 큰 위기다. 베이징이 심장 부라 할 만큼 매력적인 동네지만 공간도 협소하고 편이시설이나 공용공간도 거의 없어, 날이 갈수록 많은 이들이 살기 편한 도심 외곽의 아파트로 떠나 고 있다. 하지만 사람이 없으면 도시는 성장을 멈추는 법. 후통의 전통을 지 켜갈 수 있는 유일한 방법은 바로 주민들의 불만에 귀 기울이는 것이 아닐 까. 마이크로 후통은 바로 이러한 고민에서 시작된 새로운 건축적 전략이다. 마이크로 후통의 가능성은 건물로 둘러싸인 안뜰에 집약되어 있다. 뜰과 도 시를 관계 맺게 함으로써, 건물에 활기를 불어넣고 거주자들의 사회적 교류 를 이끌어내는 것이다. 뜰로 인해 공기와 빛의 흐름이 더욱 원활해졌음은 물 론, 역동적인 영감의 주거 공간과 도시를 마주한 건물 전면 사이에 직접적 인 상관관계가 형성된다. 거주자와 인근 주민 모두가 사용할 수 있는 도시 의 거실이 되면서, 길과 사적인 영역을 구분해주는 완충공간이 되는 것이다. 마이크로 후통에는 긴 시간에 걸쳐 형성된 이곳만의 스케일이 녹아있다. 그 리고 공간을 현대적인 기술로 개선함으로써 보다 쾌적한 가로 환경을 만들 고, 나아가 사람들을 끌어모았던 옛 골목길의 역할도 다시금 회복하게 된다.