Zhang Ke, standardarchitecture
01 November 2012
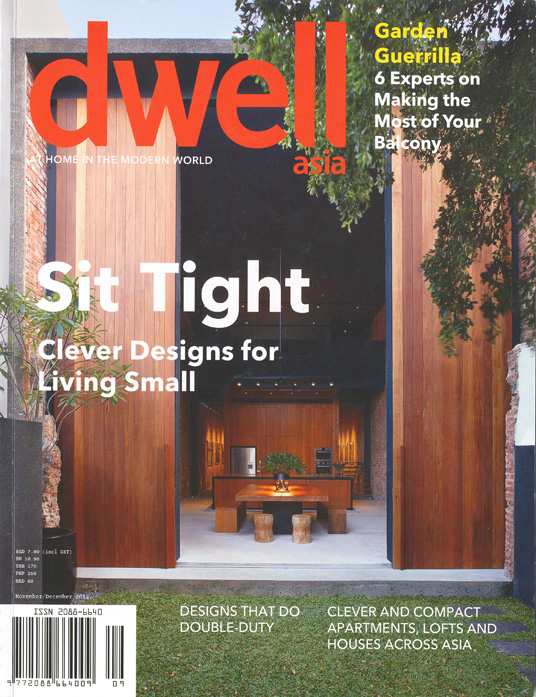
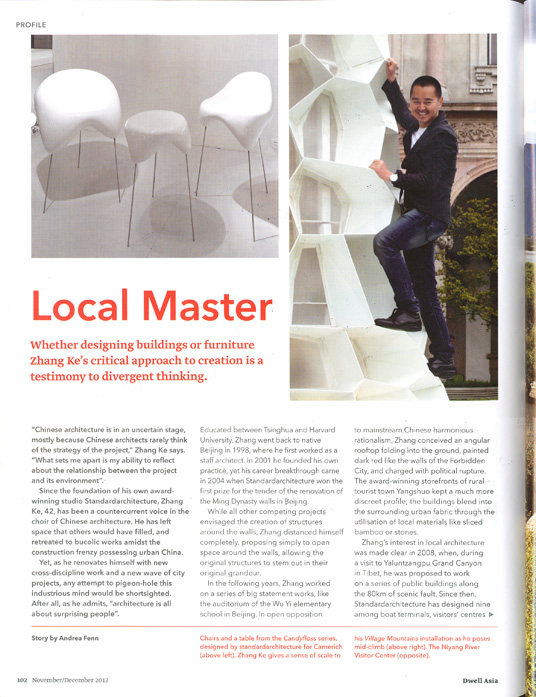
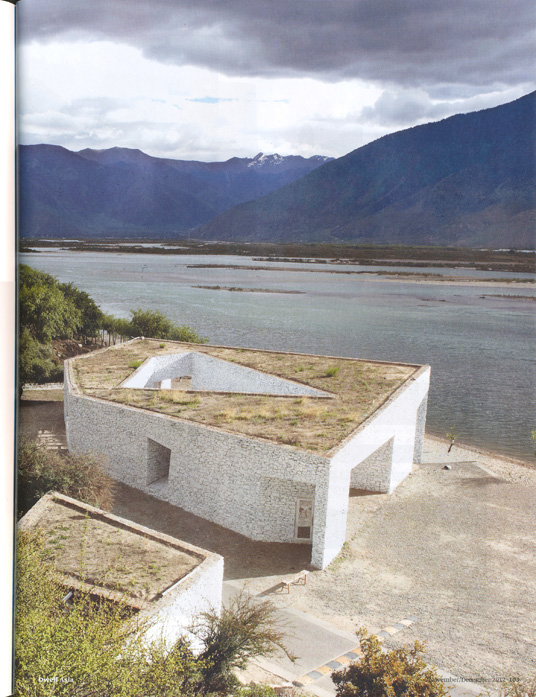
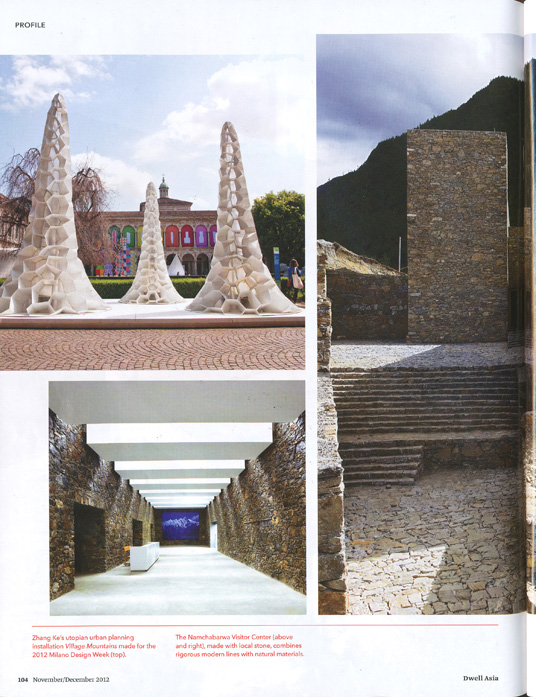
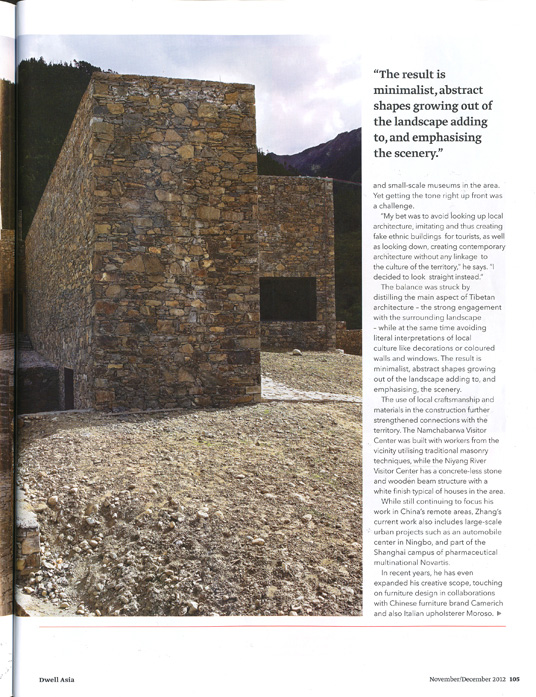
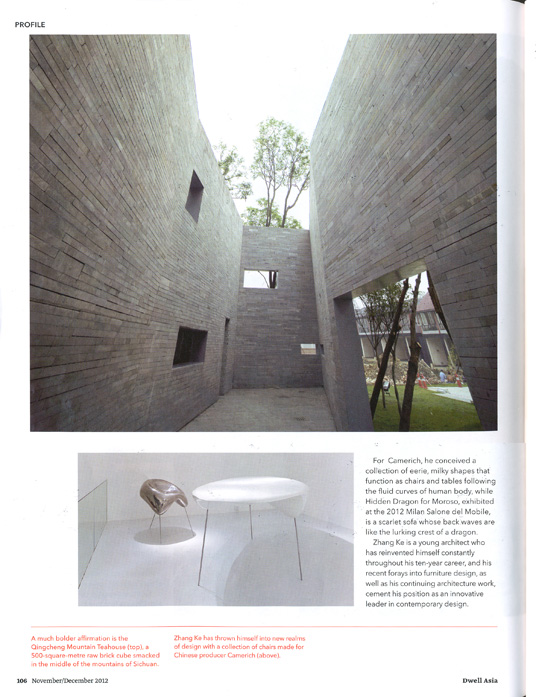
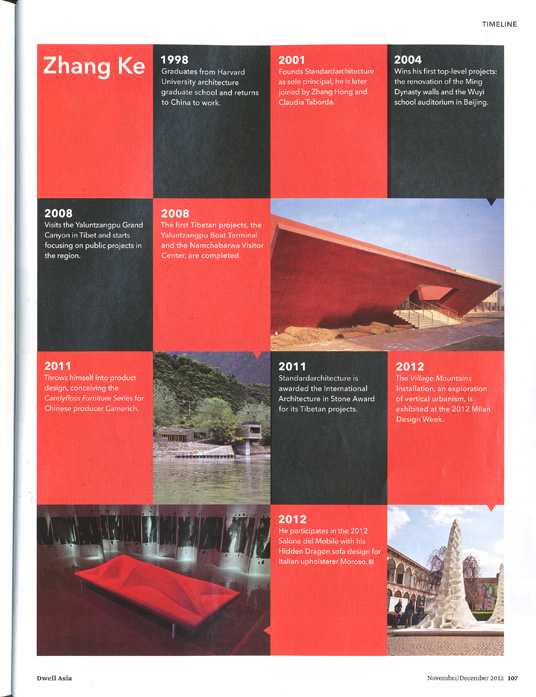
Local Master
Whether designing buildings or furniture Zhang Ke's critical approach to creation is a testimony to divergent thinking.
"Chinese architecture is in an uncertain stage, mostly because Chinese architects rarely think of the strategy of the project," Zhang Ke says. "What sets me apart is my ability to reflect about the relationship between the project and its environment".
Since the foundation of his own award-winning studio Standardarchitecture, Zhang Ke, 42, has been a countercurrent voice in the choir of Chinese architecture. He has left space that others would have filled, and retreated to bucolic works amidst the construction frenzy possessing urban China.
Yet, as he renovates himself with new cross-discipline work and a new wave of city projects, any attempt to pigeon-hole this industrious mind would be shortsighted. After all, as he admits, "architecture is all about surprising people".
Educated between Tsinghua and Harvard University,Zhang went back to native Beijing in 1998, where he first worked as a staff architect. In 2001 he founded his own practice, yet his career breakthrough came in 2004 when Standardarchitecture won the first prize for the tender of the renovation of the Ming Dynasty walls in Beijing.
While all other competing projects envisaged the creation of structures around the walls, Zhang distanced himself completely, proposing simply to open space around the walls, allowing the original structures to stem out in their original grandeur.
In the following years, Zhang worked on a series of big statement works, like the auditorium of the Wu Yi elementary school in Beijing. In open opposition to mainstream Chinese harmonious rationalism, Zhang conceived an angular rooftop folding into the ground, painted dark red like the walls of the Forbidden City, and charged with political rupture. The award-winning storefronts of rural to tourist town Yangshuo kept a much more discreet profile; the buildings blend into the surrounding urban fabric through the utilisation of local materials like sliced bamboo or stones.
Zhang's interest in local architecture was made clear in 2008, when, during a visit to Yaluntzangpu Grand Canyon in Tibet, he was proposed to work on a series of public buildings along the 80km of scenic fault. Since then, Standardarchitecture has designed nine among boat terminals, visitors' centres and small-scale museums in the area. Yet getting the tone right up front was a challenge.
"My bet was to avoid looking up local architecture, imitating and thus creating fake ethnic buildings for tourists, as well as looking down, creating contemporary architecture without any linkage to the culture of the territory, " he says. " I decided to look straight instead."
The balance was struck by distilling the main aspect of Tibetan architecture - the strong engagement with the surrounding landscape-while at the same time avoiding literal interpretations of local culture like decorations or coloured walls and windows. The result is minimalist, abstract shapes growing out of the landscape adding to, and emphasising, the scenery.
The use of local craftsmanship and materials in the construction further strengthened connections with the territory. The Namchabarwa Visitor Center was built with workers from the vicinity utilising traditional masonry techniques, while the Niyang River Visitor Center has a concrete-less stone and wooden beam structure with a white finish typical of houses in the area.
While still continuing to focus his work in China's remote areas, Zhang's current work also includes large-scale urban projects such as an automobile center in Ningbo, and part of the Shanghai campus of pharmaceutical multinational Novartis.
In recent years, he has even expanded his creative scope, touching on furniture design in collaborations with Chinese furniture brand Camerich and also Italian upholsterer Moroso.
For Camerich, he conceived a collection of eerie, milky shapes that function as chairs and tables following the fluid curves of human body, while Hidden Dragon for Moroso, exhibited at the 2012 Milan Salone del Mobile, is a scarlet sofa whose back waves are like the lurking crest of a dragon.
Zhang Ke is a young architect who has reinvented himself constantly throughout his ten-year career, and his recent forays into furniture design, as well as his continuing architecture work, cement his position as an innovative leader in contemporary design.